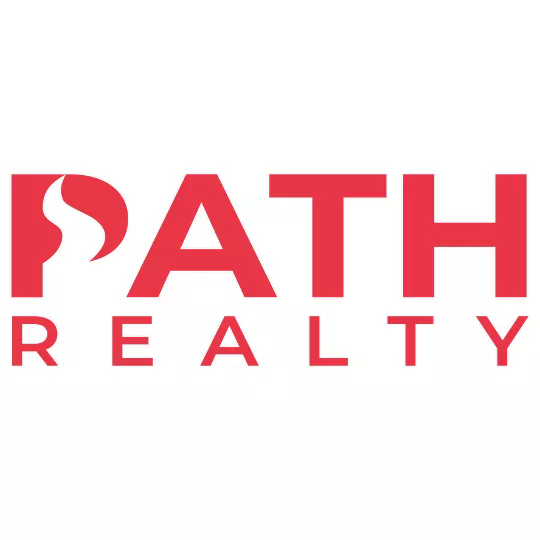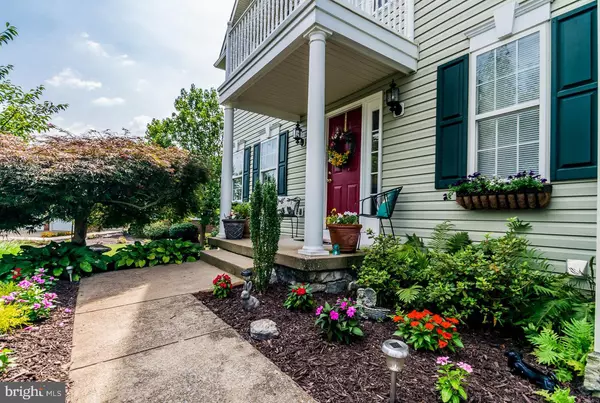For more information regarding the value of a property, please contact us for a free consultation.
Key Details
Sold Price $339,000
Property Type Single Family Home
Sub Type Detached
Listing Status Sold
Purchase Type For Sale
Square Footage 3,560 sqft
Price per Sqft $95
Subdivision Locust Hill
MLS Listing ID WVJF135762
Sold Date 09/09/19
Style Colonial
Bedrooms 4
Full Baths 3
Half Baths 1
HOA Fees $41/mo
HOA Y/N Y
Abv Grd Liv Area 2,460
Originating Board BRIGHT
Year Built 2002
Annual Tax Amount $2,052
Tax Year 2019
Lot Size 10,018 Sqft
Acres 0.23
Property Description
Spacious, immaculate 4 BR, 3.5 Bath 2-Story Colonial in the sought-after Locust Hill Golf Community. This gem sits in a quiet cul-de-sac with beautiful views of the golf course. The home features a bright sun-filled open floor plan with a foyer, large kitchen and morning room. The first floor also features a living room and dining room, all boasting views of the park like setting from the many windows. In the large open family room, you ll enjoy the cozy gas fireplace with gorgeous mantle and marble surround. The morning room is a great place to enjoy your favorite beverage as it walks out to the freshly re-finished deck overlooking the trees and the 6th fairway. Upstairs, you will find 4 bedrooms, including a master bedroom with double doors opening to a large, bright master bath with a shower, large corner tub and double sinks. Downstairs, you will find a large finished walk-out basement with a bonus media room/ guest room and another full bath. This space is perfect for entertaining as your Game Room! The yard is professionally landscaped with many trees, shrubs and ornamental grasses to provide a private setting. Also featured is a long driveway leading to a 2-car garage. The roof, downspouts and gutters were just replaced last year. The furnace, stove, dishwasher and water heater have all been replaced in the last 5 years. Home comes a 1-year Home Warranty. Many entertainment options are close by as the Locust Hill Golf Clubhouse is within walking distance and downtown Charles Town and the Casino are less than a 10-minute drive!
Location
State WV
County Jefferson
Zoning 101
Rooms
Other Rooms Living Room, Dining Room, Primary Bedroom, Bedroom 2, Bedroom 3, Bedroom 4, Kitchen, Game Room, Family Room, Foyer, Breakfast Room, Exercise Room, Bathroom 3
Basement Full, Connecting Stairway, Fully Finished, Heated, Improved, Rear Entrance, Walkout Level
Interior
Interior Features Attic, Breakfast Area, Carpet, Chair Railings, Crown Moldings, Dining Area, Family Room Off Kitchen, Kitchen - Island, Primary Bath(s), Recessed Lighting, Walk-in Closet(s), Water Treat System, Window Treatments, Wood Floors
Hot Water 60+ Gallon Tank
Heating Central, Forced Air
Cooling Central A/C
Flooring Carpet, Ceramic Tile, Hardwood
Fireplaces Number 1
Fireplaces Type Fireplace - Glass Doors, Mantel(s), Wood, Screen
Equipment Built-In Microwave, Built-In Range, Dishwasher, Disposal, Exhaust Fan, Icemaker, Refrigerator, Water Heater
Furnishings No
Fireplace Y
Window Features Screens
Appliance Built-In Microwave, Built-In Range, Dishwasher, Disposal, Exhaust Fan, Icemaker, Refrigerator, Water Heater
Heat Source Propane - Leased
Exterior
Garage Garage - Front Entry, Garage Door Opener, Inside Access
Garage Spaces 4.0
Utilities Available DSL Available, Propane, Under Ground
Waterfront N
Water Access N
View Garden/Lawn, Golf Course, Scenic Vista, Street
Roof Type Architectural Shingle
Accessibility None
Attached Garage 2
Total Parking Spaces 4
Garage Y
Building
Lot Description Cul-de-sac, Front Yard, Landscaping, Rear Yard, SideYard(s), Sloping
Story 3+
Sewer Public Sewer
Water Public
Architectural Style Colonial
Level or Stories 3+
Additional Building Above Grade, Below Grade
Structure Type Dry Wall,9'+ Ceilings,2 Story Ceilings
New Construction N
Schools
Elementary Schools Call School Board
Middle Schools Call School Board
High Schools Washington
School District Jefferson County Schools
Others
Pets Allowed Y
Senior Community No
Tax ID 0213A009400000000
Ownership Fee Simple
SqFt Source Assessor
Acceptable Financing Cash, Conventional, FHA, USDA, VA
Horse Property N
Listing Terms Cash, Conventional, FHA, USDA, VA
Financing Cash,Conventional,FHA,USDA,VA
Special Listing Condition Standard
Pets Description No Pet Restrictions
Read Less Info
Want to know what your home might be worth? Contact us for a FREE valuation!

Our team is ready to help you sell your home for the highest possible price ASAP

Bought with Amy E. Mininberg • Keller Williams Realty Advantage
GET MORE INFORMATION




