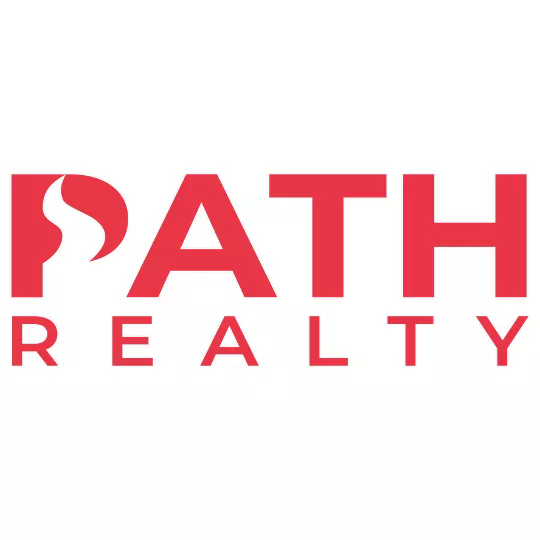For more information regarding the value of a property, please contact us for a free consultation.
Key Details
Sold Price $276,000
Property Type Single Family Home
Sub Type Detached
Listing Status Sold
Purchase Type For Sale
Square Footage 2,647 sqft
Price per Sqft $104
Subdivision Locust Hill
MLS Listing ID WVJF135780
Sold Date 09/05/19
Style Colonial
Bedrooms 4
Full Baths 2
Half Baths 1
HOA Fees $41/mo
HOA Y/N Y
Abv Grd Liv Area 2,647
Originating Board BRIGHT
Year Built 2001
Annual Tax Amount $1,969
Tax Year 2019
Lot Size 0.300 Acres
Acres 0.3
Property Description
Beautiful golf course living in highly desired Locust Hill Golf Community for the price of a townhouse. Located on a low traffic Cul-de-sac. Priced to sell! Must see! This is a large two-story single family colonial home with a lot to offer and plenty of upside. Walk in the front door of your home into the two-story foyer where you have a formal living room to the right with an upgraded bump-out and the formal dining room to the left. Open floor plan for entertaining with a large eat in kitchen, and family room with a 2 way gas fireplace, finished off with a powder room, main level laundry room, and a great screened in porch to take in the views of the golf course's signature 17th fairway and pond. The second floor features a master bedroom suite including a full bathroom with a separate soaking tub and shower stall. The second floor also features three additional generously sized bedrooms, walk in closets in one and larger square footage in the 4th over the garage and a full Jack and Jill bathroom. The full basement is just waiting to be finished by the new owners and has loads of possibilities and a full bathroom rough in! Attached 2-car garage and a large driveway. Two air condition units. Only minutes away from historic downtown Charles Town and local sites such as Harpers Ferry, Shepherdstown, the Appalachian Trail and Charles Towns Hollywood Casino. This home has so much to offer that you must see it to fully appreciate it. Make your appointment today!
Location
State WV
County Jefferson
Zoning 101
Rooms
Other Rooms Living Room, Dining Room, Primary Bedroom, Bedroom 2, Kitchen, Family Room, Basement, Foyer, Bedroom 1, Laundry, Bathroom 1, Bathroom 3, Primary Bathroom
Basement Full, Connecting Stairway, Unfinished, Rough Bath Plumb
Interior
Interior Features Combination Kitchen/Living, Dining Area, Floor Plan - Traditional, Primary Bath(s), Window Treatments, Wood Floors, Other
Heating Heat Pump(s)
Cooling Central A/C
Fireplaces Number 1
Fireplaces Type Gas/Propane
Equipment Built-In Microwave, Dishwasher, Disposal, Dryer - Electric, Exhaust Fan, Oven/Range - Gas, Refrigerator, Icemaker, Washer
Fireplace Y
Window Features Bay/Bow
Appliance Built-In Microwave, Dishwasher, Disposal, Dryer - Electric, Exhaust Fan, Oven/Range - Gas, Refrigerator, Icemaker, Washer
Heat Source Electric, Other
Exterior
Garage Garage - Front Entry, Garage Door Opener
Garage Spaces 2.0
Waterfront N
Water Access N
View Golf Course, Pond
Roof Type Asphalt
Accessibility None
Attached Garage 2
Total Parking Spaces 2
Garage Y
Building
Story 2
Sewer Public Sewer
Water Public
Architectural Style Colonial
Level or Stories 2
Additional Building Above Grade, Below Grade
Structure Type 9'+ Ceilings,Beamed Ceilings,Dry Wall,Vaulted Ceilings
New Construction N
Schools
Elementary Schools Page Jackson
Middle Schools Charles Town
High Schools Washington
School District Jefferson County Schools
Others
Senior Community No
Tax ID 0213A020300000000
Ownership Fee Simple
SqFt Source Assessor
Special Listing Condition Standard
Read Less Info
Want to know what your home might be worth? Contact us for a FREE valuation!

Our team is ready to help you sell your home for the highest possible price ASAP

Bought with Alexander L Cazin • Long & Foster Real Estate, Inc.
GET MORE INFORMATION




