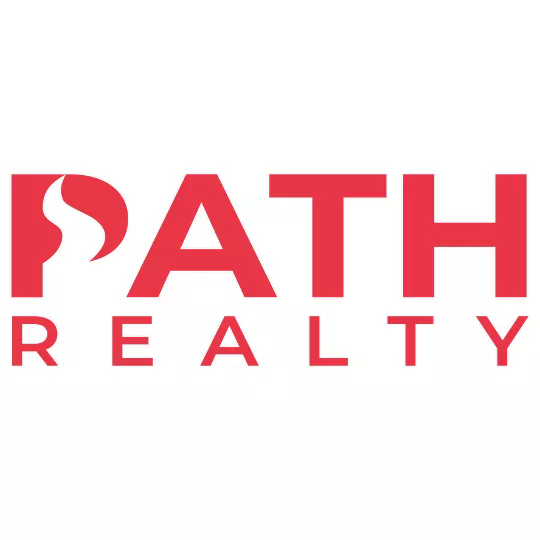For more information regarding the value of a property, please contact us for a free consultation.
Key Details
Sold Price $325,000
Property Type Single Family Home
Sub Type Detached
Listing Status Sold
Purchase Type For Sale
Square Footage 2,678 sqft
Price per Sqft $121
Subdivision Locust Hill
MLS Listing ID WVJF135080
Sold Date 08/29/19
Style Colonial
Bedrooms 4
Full Baths 2
Half Baths 1
HOA Fees $42/mo
HOA Y/N Y
Abv Grd Liv Area 2,678
Originating Board BRIGHT
Year Built 2001
Annual Tax Amount $1,981
Tax Year 2019
Lot Size 0.410 Acres
Acres 0.41
Property Description
This home has it all!Locust Hill colonial. This gem is located on a quiet cul de sac street. Beautiful open panoramic views of the golf course and greenery with a short walk to the clubhouse. Very peaceful and quiet. Only a 5 minute drive to downtown Charles Town. This house features a large open floor plan between living area, morning room and kitchen for entertaining. Loads of natural light throughout. There are two fruit trees on the property. Relax in the sunny morning room or the back deck with your morning coffee or tea overlooking the course while listening to the birds in this beautiful park-like setting. The first floor has 9' ceilings, open foyer, hardwood floors, a wood burning fireplace, dining room, sitting room or office, laundry room, and powder room. The large open kitchen is perfect for entertaining with its double ovens, 42 cabinets with plenty of room for storage. Upstairs has 4 bedrooms and 2 full baths. The guest bathroom has been recently updated. The large vaulted master suite has a walk in closet, large master bath with dual sinks, separate garden tub and shower. Features include a 2-car side-load garage with an oversized driveway, huge full size basement, new roof, new water heater, a carbon monoxide mitigation system, and a reverse osmosis water filtering system. All on a large .41 acre lot. Call today!
Location
State WV
County Jefferson
Zoning 101
Rooms
Basement Unfinished, Rough Bath Plumb, Full
Interior
Interior Features Floor Plan - Open
Heating Forced Air
Cooling Central A/C
Fireplaces Number 1
Fireplaces Type Fireplace - Glass Doors
Equipment Built-In Microwave, Oven/Range - Gas, Refrigerator, Dishwasher
Fireplace Y
Appliance Built-In Microwave, Oven/Range - Gas, Refrigerator, Dishwasher
Heat Source Propane - Leased
Exterior
Garage Garage - Side Entry
Garage Spaces 2.0
Waterfront N
Water Access N
View Golf Course
Accessibility None
Attached Garage 2
Total Parking Spaces 2
Garage Y
Building
Story 3+
Sewer Public Sewer
Water Public
Architectural Style Colonial
Level or Stories 3+
Additional Building Above Grade, Below Grade
New Construction N
Schools
School District Jefferson County Schools
Others
Senior Community No
Tax ID 0213A002900000000
Ownership Fee Simple
SqFt Source Estimated
Special Listing Condition Standard
Read Less Info
Want to know what your home might be worth? Contact us for a FREE valuation!

Our team is ready to help you sell your home for the highest possible price ASAP

Bought with Crystal Dudurich • ERA Liberty Realty
GET MORE INFORMATION




