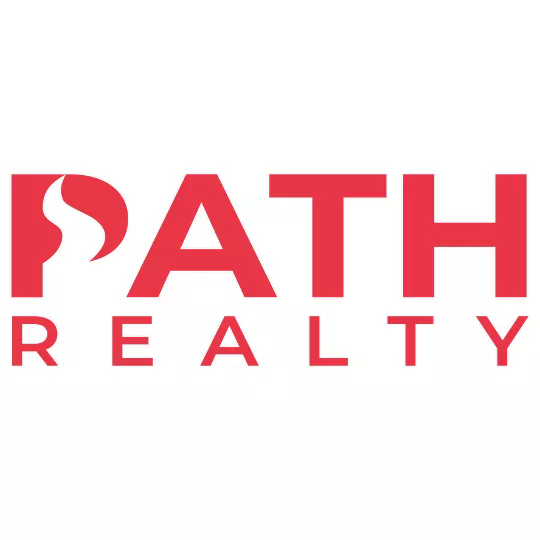For more information regarding the value of a property, please contact us for a free consultation.
Key Details
Sold Price $220,000
Property Type Single Family Home
Sub Type Detached
Listing Status Sold
Purchase Type For Sale
Square Footage 2,000 sqft
Price per Sqft $110
Subdivision Ridley Farms
MLS Listing ID PADE173646
Sold Date 02/14/19
Style Colonial
Bedrooms 3
Full Baths 1
Half Baths 1
HOA Y/N N
Abv Grd Liv Area 2,000
Originating Board TREND
Year Built 1945
Annual Tax Amount $6,813
Tax Year 2018
Lot Size 0.255 Acres
Acres 0.26
Lot Dimensions 77X206
Property Description
Handsome expanded brick colonial on a large flat lot. Welcome home to a place you'll be proud to say is yours. This charming home offers an uncommonly open layout which provides a beautiful flow between the living room, kitchen and huge brightly lit den addition. The appeal of this home will strike you just as you pull up. Neat well tended gardens greet you as you enter a comfortable living room large enough for any holiday gathering. The dining room adjoins the kitchen and is open to the even bigger familyroom, sure to be the center of your life in this happy home. Step outside to a concrete patio and much larger lot than you'll find in most others. Flat, fenced, with a shed to the side, you can see outdoor fun for all. Upstairs you'll find a 3 spacious bedrooms and a neat clean bathroom, all spic and span and ready for you to move in. The basement features a French drain and sump pump, and offers ample storage space. Last but certainly not least, the utilities are all newer and in good shape, with the gas heater and water heater both under 5 years. Set in Morton just minutes from the Blue Route or I-95, you can scarcely find a more convenient place to live. Make a point to visit this excellent house.
Location
State PA
County Delaware
Area Ridley Twp (10438)
Zoning N
Rooms
Other Rooms Living Room, Dining Room, Primary Bedroom, Bedroom 2, Kitchen, Family Room, Bedroom 1, Other, Office, Attic
Basement Full, Unfinished
Interior
Interior Features Ceiling Fan(s), Kitchen - Eat-In
Hot Water Natural Gas
Heating Forced Air
Cooling Central A/C
Flooring Wood, Fully Carpeted
Equipment Dishwasher
Fireplace N
Appliance Dishwasher
Heat Source Natural Gas
Laundry Upper Floor, Basement
Exterior
Exterior Feature Patio(s), Porch(es)
Garage Spaces 2.0
Fence Other
Waterfront N
Water Access N
Roof Type Shingle
Accessibility None
Porch Patio(s), Porch(es)
Total Parking Spaces 2
Garage N
Building
Lot Description Level
Story 2
Sewer Public Sewer
Water Public
Architectural Style Colonial
Level or Stories 2
Additional Building Above Grade
New Construction N
Schools
Elementary Schools Amosland
Middle Schools Ridley
High Schools Ridley
School District Ridley
Others
Senior Community No
Tax ID 38-04-00966-00
Ownership Fee Simple
SqFt Source Assessor
Special Listing Condition Standard
Read Less Info
Want to know what your home might be worth? Contact us for a FREE valuation!

Our team is ready to help you sell your home for the highest possible price ASAP

Bought with Craig Blair • Long & Foster Real Estate, Inc.
GET MORE INFORMATION




