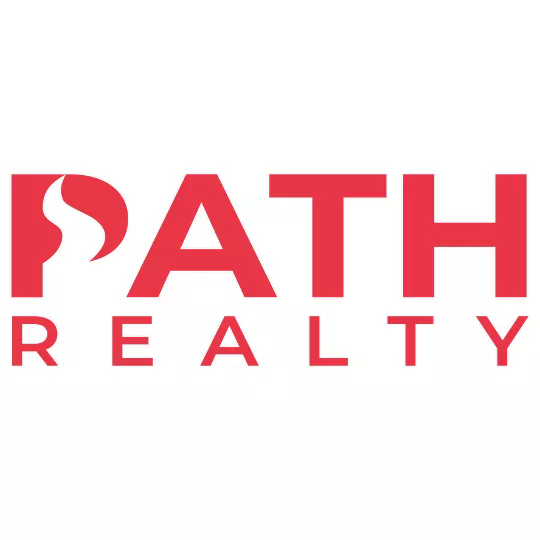For more information regarding the value of a property, please contact us for a free consultation.
Key Details
Sold Price $826,000
Property Type Single Family Home
Sub Type Detached
Listing Status Sold
Purchase Type For Sale
Square Footage 3,110 sqft
Price per Sqft $265
Subdivision Ruxwood
MLS Listing ID MDBC2106430
Sold Date 11/04/24
Style Ranch/Rambler
Bedrooms 4
Full Baths 3
HOA Y/N N
Abv Grd Liv Area 2,228
Originating Board BRIGHT
Year Built 1953
Annual Tax Amount $5,412
Tax Year 2024
Lot Size 0.289 Acres
Acres 0.29
Lot Dimensions 2.00 x
Property Description
This picture perfect Ruxwood rancher is larger than it looks and has been expanded with a coveted main level primary bedroom suite and beautiful kitchen addition. Featuring 4 bedrooms on the main level and 3 full baths, this approx 3,100 sq. ft. home offers so much versatility and fantastic updates.
You’ll enter the sunny foyer and be surprised by the bright, open feeling and connection to the outdoors that this home exudes. A living room with wood burning fireplace connects to the breakfast room and built in office space/ kitchen and then the gorgeous kitchen (updated in 2018) with vaulted ceilings, skylights and granite countertops. A beautiful dining room overlooks floor to ceiling glass windows with multiple access points to the fully fenced and landscaped rear patio and yard. As part of the architect-designed addition, the sellers added a private primary bedroom suite with raised ceilings, a large walk-in closet and beautiful bathroom with dual vanities and an abundance of natural light. This bedroom enjoys private access to the yard as well. Three more aptly sized original bedrooms and another full bath complete this level – along with beautiful refinished hardwood floors throughout.
The sellers finished the lower level to offer so much storage and flexibility. Rooms include a large family room/den with built in entertainment bar, a 3rd full bathroom, and a clean and organized laundry room and separate utility/storage room. Surprise! There is also a potential 5th bedroom (non egress) and a neat craft room.
Situated on a .25 acre lot on a walkable street and desirable neighborhood, perhaps the home’s most welcoming feature is the private fenced rear yard where the sellers have so lovingly maintained the beautiful gardens and added a sweet small fish pond and several outdoor dining and entertaining areas . . . not too challenging to maintain or upkeep, but just big enough to enjoy the outdoors.
Nothing to do here but move right in. The list of updates is extensive, most notably: roof/gutters and windows (2019), Velux skylights (2022), HVAC furnace and air conditioning (2017), water heater (2017), front door (2024) and so much more.
Location
State MD
County Baltimore
Zoning RESIDENTIAL
Direction South
Rooms
Other Rooms Living Room, Dining Room, Primary Bedroom, Bedroom 2, Bedroom 3, Bedroom 4, Kitchen, Game Room, Family Room, Foyer, Breakfast Room, Laundry, Other, Utility Room, Bathroom 3, Bonus Room, Primary Bathroom, Full Bath
Basement Fully Finished, Improved, Interior Access, Sump Pump, Workshop
Main Level Bedrooms 4
Interior
Interior Features Attic, Built-Ins, Carpet, Combination Dining/Living, Combination Kitchen/Living, Entry Level Bedroom, Family Room Off Kitchen, Floor Plan - Open, Formal/Separate Dining Room, Kitchen - Eat-In, Kitchen - Gourmet, Kitchen - Table Space, Pantry, Primary Bath(s), Recessed Lighting, Skylight(s), Walk-in Closet(s), Wet/Dry Bar, Window Treatments, Wood Floors
Hot Water Natural Gas
Heating Forced Air
Cooling Central A/C
Flooring Hardwood, Carpet, Ceramic Tile
Fireplaces Number 1
Fireplaces Type Wood
Equipment Stainless Steel Appliances
Fireplace Y
Window Features Energy Efficient,Replacement,Screens
Appliance Stainless Steel Appliances
Heat Source Natural Gas
Laundry Lower Floor
Exterior
Exterior Feature Deck(s), Patio(s)
Garage Garage - Front Entry, Garage Door Opener
Garage Spaces 2.0
Fence Invisible, Rear, Wood, Privacy
Waterfront N
Water Access N
Roof Type Architectural Shingle
Accessibility None
Porch Deck(s), Patio(s)
Attached Garage 1
Total Parking Spaces 2
Garage Y
Building
Lot Description Interior, Landscaping, Rear Yard
Story 2
Foundation Block
Sewer Public Sewer
Water Public
Architectural Style Ranch/Rambler
Level or Stories 2
Additional Building Above Grade, Below Grade
New Construction N
Schools
Elementary Schools Riderwood
Middle Schools Dumbarton
High Schools Towson High Law & Public Policy
School District Baltimore County Public Schools
Others
Senior Community No
Tax ID 04090907472080
Ownership Fee Simple
SqFt Source Assessor
Special Listing Condition Standard
Read Less Info
Want to know what your home might be worth? Contact us for a FREE valuation!

Our team is ready to help you sell your home for the highest possible price ASAP

Bought with Mark S Lee • Cummings & Co. Realtors
GET MORE INFORMATION




