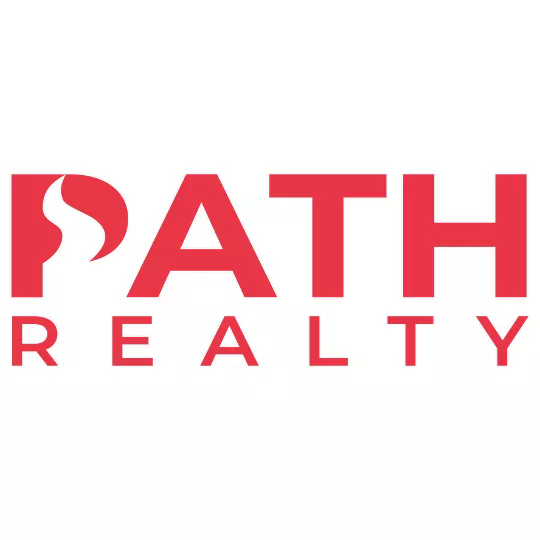For more information regarding the value of a property, please contact us for a free consultation.
Key Details
Sold Price $680,000
Property Type Single Family Home
Sub Type Detached
Listing Status Sold
Purchase Type For Sale
Square Footage 2,313 sqft
Price per Sqft $293
Subdivision Little Georgetown Estates
MLS Listing ID WVBE2032076
Sold Date 10/30/24
Style Craftsman
Bedrooms 3
Full Baths 2
Half Baths 1
HOA Fees $25/ann
HOA Y/N Y
Abv Grd Liv Area 2,313
Originating Board BRIGHT
Year Built 2018
Annual Tax Amount $3,045
Tax Year 2022
Lot Size 1.440 Acres
Acres 1.44
Property Description
Pristine 3 bedroom 2 and a half bath custom craftsman rancher with partial stone front which is situated on 1.44 acre corner lot with mountain & pasture views- The home features a side load 3 car garage. So many upgrades ! Beautiful 4" stained in place real hardwood floors- Open concept with great room with propane fireplace with adjoining tray ceiling dining room with built in cabinetry. Gourmet kitchen featuring classic white & navy cabinetry with oversized granite island , cooktop (*note already has propane gas hook up if future owners would like to change out for gas cooktop) , wall oven & island seating. The large walk in pantry boosts ample storage extensive shelves. Large study off of foyer. Master suite complete with tray ceiling, plush upgraded carpet, ensuite master bath with designer oversized tile shower with bench & glass spray entry, tile floors, & granite topped large vanity. Master closet features designer built ins. Secondary bedrooms are spacious, secondary bathroom with tile floor, tile bath walls and granite top vanity. Laundry room with customs built in cabinets with granite countertops and large sink. Added details include 2 piece crown mouldings , chair rail with shadow box trim below, 9' ceilings & built-in bookcases. Outdoor space features a screened in porch off of the kitchen, 2 stamped concrete rear patios , stamped concrete lead walk and a stamped concrete expansive front porch. Full unfinished basement w/ 3 piece rough in & 6' french door areaway walk up! Added energy features- whole house Generac generator, 1" nominal spray foam insulation exterior wall with EVR fan creating very low energy bills, & Propane tankless water heater with recirculating pump. The 1000 gallon buried propane tank is owned not leased. Spring Mills High School District- 10 minutes to 81 & shopping.
Location
State WV
County Berkeley
Zoning 101
Rooms
Other Rooms Dining Room, Kitchen, Basement, Foyer, Study, Great Room, Laundry
Basement Full, Unfinished
Main Level Bedrooms 3
Interior
Interior Features Ceiling Fan(s), Carpet, Combination Dining/Living, Combination Kitchen/Living, Combination Kitchen/Dining, Floor Plan - Open, Kitchen - Eat-In, Kitchen - Island, Pantry, Recessed Lighting, Walk-in Closet(s)
Hot Water Tankless, Electric
Heating Heat Pump(s)
Cooling Central A/C
Flooring Hardwood, Carpet, Ceramic Tile
Fireplaces Number 1
Fireplaces Type Gas/Propane
Equipment Disposal, Dishwasher, Cooktop, Microwave, Oven - Wall, Stainless Steel Appliances, Water Heater - Tankless
Fireplace Y
Appliance Disposal, Dishwasher, Cooktop, Microwave, Oven - Wall, Stainless Steel Appliances, Water Heater - Tankless
Heat Source Electric
Laundry Main Floor
Exterior
Exterior Feature Patio(s), Porch(es), Screened
Garage Garage - Side Entry, Oversized, Garage Door Opener
Garage Spaces 5.0
Utilities Available Cable TV Available, Electric Available
Waterfront N
Water Access N
View Mountain, Pasture
Roof Type Architectural Shingle
Street Surface Black Top
Accessibility 2+ Access Exits
Porch Patio(s), Porch(es), Screened
Attached Garage 3
Total Parking Spaces 5
Garage Y
Building
Lot Description Cleared, Corner, Backs to Trees
Story 2
Foundation Concrete Perimeter
Sewer On Site Septic
Water Well
Architectural Style Craftsman
Level or Stories 2
Additional Building Above Grade, Below Grade
Structure Type 9'+ Ceilings,Tray Ceilings
New Construction N
Schools
School District Berkeley County Schools
Others
HOA Fee Include Snow Removal,Road Maintenance
Senior Community No
Tax ID 02 5G000100000000
Ownership Fee Simple
SqFt Source Assessor
Acceptable Financing Cash, FHA, Conventional, USDA, VA
Listing Terms Cash, FHA, Conventional, USDA, VA
Financing Cash,FHA,Conventional,USDA,VA
Special Listing Condition Standard
Read Less Info
Want to know what your home might be worth? Contact us for a FREE valuation!

Our team is ready to help you sell your home for the highest possible price ASAP

Bought with Samantha Young • Young & Associates
GET MORE INFORMATION




