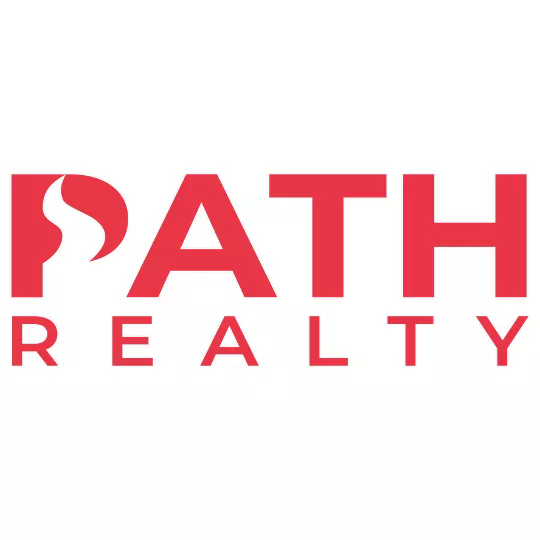For more information regarding the value of a property, please contact us for a free consultation.
Key Details
Sold Price $488,000
Property Type Single Family Home
Sub Type Detached
Listing Status Sold
Purchase Type For Sale
Square Footage 2,576 sqft
Price per Sqft $189
Subdivision Locust Hill
MLS Listing ID WVJF2012590
Sold Date 10/07/24
Style Colonial
Bedrooms 4
Full Baths 2
Half Baths 1
HOA Fees $41/mo
HOA Y/N Y
Abv Grd Liv Area 2,576
Originating Board BRIGHT
Year Built 1999
Annual Tax Amount $1,265
Tax Year 2022
Lot Size 0.308 Acres
Acres 0.31
Property Description
This well-maintained home delivers on location - in a highly desired neighborhood, on the golf course, with mountain views - and feaures - hardwood floors, two staircases, crown molding, a dedicated office space, plenty of natural light, dual unit HVAC system for comfort and efficiency, and more! You will enjoy plenty of living and storage space inside and out. The kitchen features 42-inch cabinets, a gas range, and breakfast nook. The huge family room boasts a vaulted ceiling, gas fireplace, and access to the rear deck. Outside, the deck is the main attraction – overlooking the back yard, the expanse of the golf course beyond, and all the way west to the mountains. Imagine waking up with your morning coffee here, or enjoying an evening beverage while watching the sun set. Back inside, the upper level offers four generously sized bedrooms. The primary bedroom features a tray ceiling and multiple closets. The ensuite bathroom has two separate vanities, a soaking tub, and a separate, tiled shower. The other bedrooms share a tiled bathroom with two sinks. The basement makes for a great hangout space or workout room. It is nice and bright thanks to large windows and French doors that walk-out to the back yard. And it is already plumbed to add another bathroom. All this plus a two-car, attached garage just minutes from downtown as well as major commuter routes. Welcome home to Almost Heaven West Virginia!
Location
State WV
County Jefferson
Zoning 101
Rooms
Other Rooms Living Room, Dining Room, Primary Bedroom, Bedroom 2, Bedroom 3, Bedroom 4, Kitchen, Family Room, Basement, Foyer, Breakfast Room, Office, Bathroom 2, Primary Bathroom
Basement Full, Walkout Level, Windows, Rough Bath Plumb, Improved
Interior
Interior Features Wood Floors, Walk-in Closet(s), Window Treatments, Primary Bath(s), Bathroom - Soaking Tub, Floor Plan - Traditional, Double/Dual Staircase, Crown Moldings, Chair Railings, Ceiling Fan(s)
Hot Water Bottled Gas
Heating Heat Pump(s)
Cooling Central A/C
Flooring Hardwood, Carpet, Vinyl
Fireplaces Number 1
Fireplaces Type Gas/Propane, Mantel(s)
Equipment Stainless Steel Appliances, Stove, Microwave, Refrigerator, Dishwasher, Disposal, Washer, Dryer
Furnishings No
Fireplace Y
Appliance Stainless Steel Appliances, Stove, Microwave, Refrigerator, Dishwasher, Disposal, Washer, Dryer
Heat Source Electric, Propane - Leased
Laundry Main Floor
Exterior
Exterior Feature Deck(s), Porch(es)
Garage Garage - Front Entry, Garage Door Opener
Garage Spaces 6.0
Utilities Available Under Ground
Waterfront N
Water Access N
View Golf Course, Mountain
Roof Type Architectural Shingle
Street Surface Paved
Accessibility None
Porch Deck(s), Porch(es)
Road Frontage HOA
Attached Garage 2
Total Parking Spaces 6
Garage Y
Building
Lot Description Adjoins - Open Space, Front Yard, Rear Yard
Story 3
Foundation Concrete Perimeter
Sewer Public Sewer
Water Public
Architectural Style Colonial
Level or Stories 3
Additional Building Above Grade, Below Grade
Structure Type Vaulted Ceilings,Tray Ceilings,Dry Wall
New Construction N
Schools
School District Jefferson County Schools
Others
HOA Fee Include Common Area Maintenance,Road Maintenance,Snow Removal
Senior Community No
Tax ID 02 13A014500000000
Ownership Fee Simple
SqFt Source Assessor
Acceptable Financing FHA, USDA, VA, Conventional, Cash
Horse Property N
Listing Terms FHA, USDA, VA, Conventional, Cash
Financing FHA,USDA,VA,Conventional,Cash
Special Listing Condition Standard
Read Less Info
Want to know what your home might be worth? Contact us for a FREE valuation!

Our team is ready to help you sell your home for the highest possible price ASAP

Bought with Nicholas J Palkovic • Touchstone Realty, LLC
GET MORE INFORMATION




