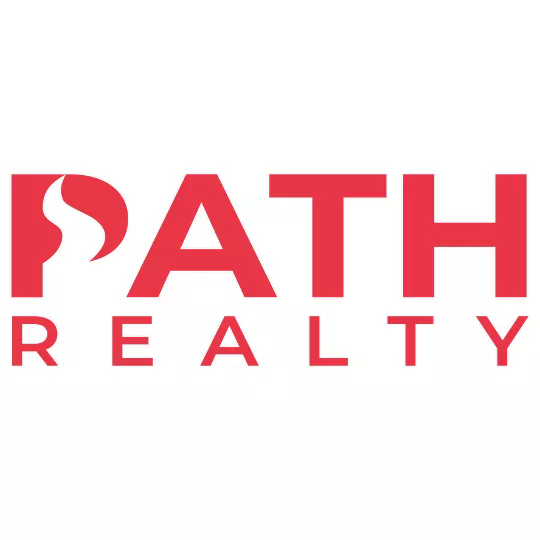For more information regarding the value of a property, please contact us for a free consultation.
Key Details
Sold Price $425,000
Property Type Single Family Home
Sub Type Detached
Listing Status Sold
Purchase Type For Sale
Square Footage 1,178 sqft
Price per Sqft $360
Subdivision Willow Grove
MLS Listing ID PAMC2099764
Sold Date 09/25/24
Style Colonial
Bedrooms 3
Full Baths 1
Half Baths 1
HOA Y/N N
Abv Grd Liv Area 1,178
Originating Board BRIGHT
Year Built 1950
Annual Tax Amount $6,581
Tax Year 2024
Lot Size 0.294 Acres
Acres 0.29
Lot Dimensions 50.00 x 0.00
Property Description
Nestled in the heart of the scenic Woodlawn Hill neighborhood in Willow Grove, 342 Forest Ave presents a quintessential slice of American history with its charming 1950's built Colonial architecture. This 3 bedroom, 1 1/2 bath home exudes timeless appeal from the warmth of hardwood floors that grace each room, to the modern conveniences and updated HVAC system and fixtures. Step inside to discover a welcoming space where light pours through newer windows, highlighting the spacious living room that seamlessly flows into a cozy eating area. This area, perfect for morning coffees and intimate dinners, encapsulates the home's blend of contemporary living. The kitchen includes a gas stove, and stainless steel refrigerator, along with ample cabinet space and a perfectly placed bar top island. There's a full basement equipped with essential amenities, including a powder room, and a washer and dryer. The commitment to comfort extends to the recently updated central air conditioning, heater and water heater installed in 2016, ensuring year-round comfort. The second floor hosts three bedrooms, including a larger primary suite, and two additional bedrooms offering a private retreat for guests. The full bathroom recently updated with a new toilet, waterfall shower/tub and sink serves as a modern haven for relaxation and rejuvenation. Beyond the interior's allure lies an enchanting closed-in porch, a prelude to the expansive backyard with enclosed fence, abutting the large neighborhood park. This outdoor sanctuary, boasting almost 1/2 acre of lush greenery, annual plantings, and majestic trees offers endless possibilities for play, entertainment, and tranquil contemplation. The convenience of a one-car garage, complete with additional shelving and storage solutions, underscores the thoughtful consideration given to every aspect of this home. Situated in a vibrant family neighborhood, this gem is surrounded by rolling hills, verdant parks, and ample walking spaces, offering an idyllic setting for raising a young family. Beyond the immediate charm of the community, 342 Forest Ave is strategically located near essential amenities, including local parks, gyms, and a plethora of dining options. The highly acclaimed Upper Moreland school district, and an attractive tax rate make this a very desirable township to call home. With easy access to public transportation, the journey to Philadelphia or New York is both quick and effortless. Not to mention, the proximity to Willow Grove Mall and numerous local shops invites endless opportunities for exploration and enjoyment. 342 Forest Ave is more than just a house; it's a promise of new beginnings and a canvas for creating lasting memories. Discover the perfect blend of historical charm and modern convenience in this lovely colonial home—your next chapter awaits in Willow Grove, Pa.
Location
State PA
County Montgomery
Area Upper Moreland Twp (10659)
Zoning RR
Direction East
Rooms
Other Rooms Living Room, Dining Room, Primary Bedroom, Bedroom 2, Bedroom 3, Kitchen, Basement, Storage Room, Bathroom 1, Bathroom 2, Half Bath, Screened Porch
Basement Water Proofing System, Unfinished, Sump Pump, Space For Rooms, Shelving, Rough Bath Plumb, Partially Finished, Heated, Windows
Interior
Interior Features Breakfast Area, Combination Dining/Living, Combination Kitchen/Dining
Hot Water 60+ Gallon Tank, Natural Gas
Cooling Air Purification System, Dehumidifier, Heat Pump(s), Central A/C, Energy Star Cooling System
Flooring Hardwood, Tile/Brick, Vinyl, Ceramic Tile
Equipment Dishwasher, Disposal, ENERGY STAR Dishwasher, ENERGY STAR Freezer, ENERGY STAR Refrigerator, Microwave, Oven - Single, Oven/Range - Gas, Refrigerator, Stainless Steel Appliances, Stove
Furnishings Partially
Fireplace N
Window Features Insulated,Screens,Sliding
Appliance Dishwasher, Disposal, ENERGY STAR Dishwasher, ENERGY STAR Freezer, ENERGY STAR Refrigerator, Microwave, Oven - Single, Oven/Range - Gas, Refrigerator, Stainless Steel Appliances, Stove
Heat Source Natural Gas
Laundry Basement, Has Laundry, Lower Floor
Exterior
Exterior Feature Enclosed, Roof, Screened
Garage Additional Storage Area, Garage - Front Entry
Garage Spaces 3.0
Fence Wood, Wire, Privacy
Utilities Available Cable TV, Electric Available, Natural Gas Available, Phone Available, Sewer Available, Water Available
Waterfront N
Water Access N
View Park/Greenbelt, Garden/Lawn, Scenic Vista, Trees/Woods
Roof Type Shingle
Street Surface Black Top
Accessibility None
Porch Enclosed, Roof, Screened
Road Frontage Boro/Township
Attached Garage 1
Total Parking Spaces 3
Garage Y
Building
Lot Description Backs - Parkland, Backs to Trees, Front Yard, Landscaping, Rear Yard, SideYard(s)
Story 2
Foundation Concrete Perimeter, Slab, Wood
Sewer Public Sewer
Water Public
Architectural Style Colonial
Level or Stories 2
Additional Building Above Grade, Below Grade
Structure Type Plaster Walls,Dry Wall
New Construction N
Schools
Elementary Schools Upper Moreland Primary School
Middle Schools Upper Moreland
High Schools U Moreland
School District Upper Moreland
Others
Pets Allowed Y
Senior Community No
Tax ID 59-00-07972-006
Ownership Fee Simple
SqFt Source Assessor
Acceptable Financing FHA, Cash, Conventional, VA
Horse Property N
Listing Terms FHA, Cash, Conventional, VA
Financing FHA,Cash,Conventional,VA
Special Listing Condition Standard
Pets Description No Pet Restrictions
Read Less Info
Want to know what your home might be worth? Contact us for a FREE valuation!

Our team is ready to help you sell your home for the highest possible price ASAP

Bought with Aimee N Hummel • Compass RE
GET MORE INFORMATION




