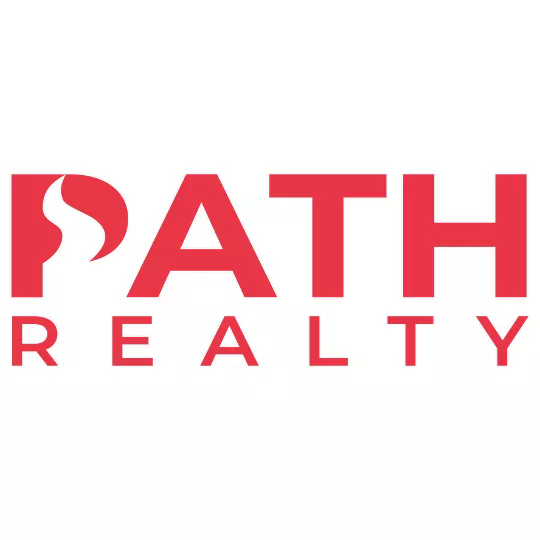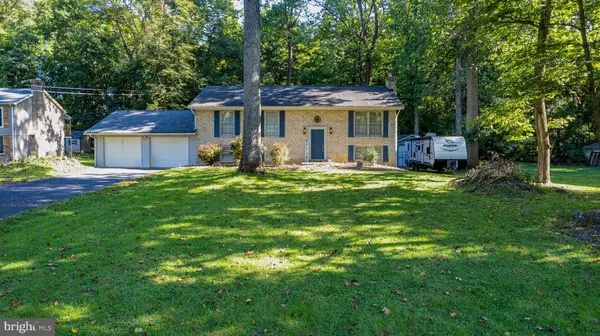For more information regarding the value of a property, please contact us for a free consultation.
Key Details
Sold Price $382,000
Property Type Single Family Home
Sub Type Detached
Listing Status Sold
Purchase Type For Sale
Square Footage 2,184 sqft
Price per Sqft $174
Subdivision Chapline'S Choice
MLS Listing ID WVJF2013384
Sold Date 09/18/24
Style Split Foyer
Bedrooms 4
Full Baths 2
HOA Fees $20/ann
HOA Y/N Y
Abv Grd Liv Area 1,232
Originating Board BRIGHT
Year Built 1975
Annual Tax Amount $945
Tax Year 2022
Lot Size 0.461 Acres
Acres 0.46
Property Description
Welcome home to 257 Ashley Drive! Located in the Chapline's Choice community, this home offers comfort and a peaceful environment. This lovely home is located just minutes from all of the amenities that Shepherdstown has to offer! As you approach this home, you will find a two-car garage and sizable front yard. The paved entryway leads you into the home where you will find an estimated 2184 sq feet of finished living space between the top and bottom floors. As you make your way upstairs, you enter into the comfortable living room that seamlessly connects to the dining room. The kitchen is located adjacent to the dining room and features a cozy area for cooking and a window to look out into the fenced in back yard. Traveling down the hallway, you will find three bedrooms and a full bathroom. One bedroom includes access to the covered back deck overlooking the back yard. Continuing to the lower level, you will find a second full bathroom, a bedroom, and a second living room featuring a wood stove. The lower level also includes an estimated 308 sq ft of unfinished space that is currently used as storage. The back yard is fenced in and adjacent to the back yard is a 14X40 bonus building that has been used as a workshop and as a storage space. Come and see what this lovely Shepherdstown home has to offer!
Location
State WV
County Jefferson
Zoning 101
Rooms
Other Rooms Living Room, Dining Room, Bedroom 2, Bedroom 3, Bedroom 4, Kitchen, Game Room, Foyer, Bedroom 1, Other, Storage Room
Basement Connecting Stairway, Outside Entrance, Daylight, Full, Full, Partially Finished, Walkout Level
Main Level Bedrooms 3
Interior
Interior Features Kitchen - Table Space, Dining Area, Built-Ins, Window Treatments, Wood Floors
Hot Water Electric
Heating Baseboard - Electric
Cooling Ductless/Mini-Split
Fireplaces Number 1
Equipment Built-In Microwave, Dishwasher, Oven/Range - Electric, Water Heater
Fireplace Y
Window Features Storm
Appliance Built-In Microwave, Dishwasher, Oven/Range - Electric, Water Heater
Heat Source Electric
Exterior
Exterior Feature Enclosed, Porch(es), Screened
Garage Garage - Front Entry, Garage Door Opener
Garage Spaces 6.0
Fence Chain Link
Waterfront N
Water Access N
Roof Type Asphalt
Accessibility None
Porch Enclosed, Porch(es), Screened
Attached Garage 2
Total Parking Spaces 6
Garage Y
Building
Lot Description Backs to Trees, Trees/Wooded
Story 2
Foundation Other, Active Radon Mitigation
Sewer On Site Septic
Water Public
Architectural Style Split Foyer
Level or Stories 2
Additional Building Above Grade, Below Grade
New Construction N
Schools
School District Jefferson County Schools
Others
Senior Community No
Tax ID 09 8A006300000000
Ownership Fee Simple
SqFt Source Assessor
Acceptable Financing Cash, Conventional, FHA, USDA, VA
Listing Terms Cash, Conventional, FHA, USDA, VA
Financing Cash,Conventional,FHA,USDA,VA
Special Listing Condition Standard
Read Less Info
Want to know what your home might be worth? Contact us for a FREE valuation!

Our team is ready to help you sell your home for the highest possible price ASAP

Bought with MARYELLEN CURRAN • Coldwell Banker Realty
GET MORE INFORMATION




