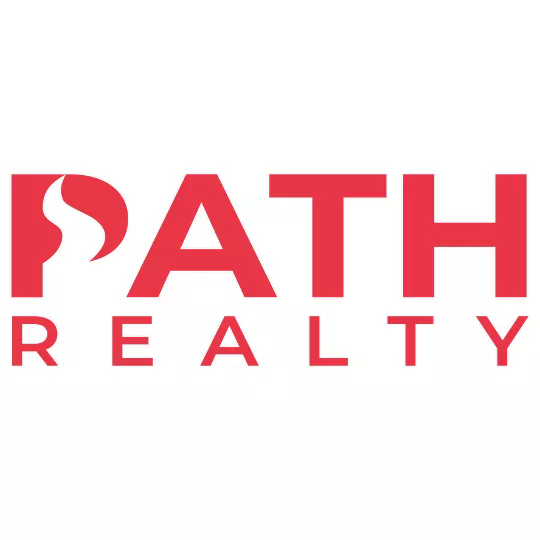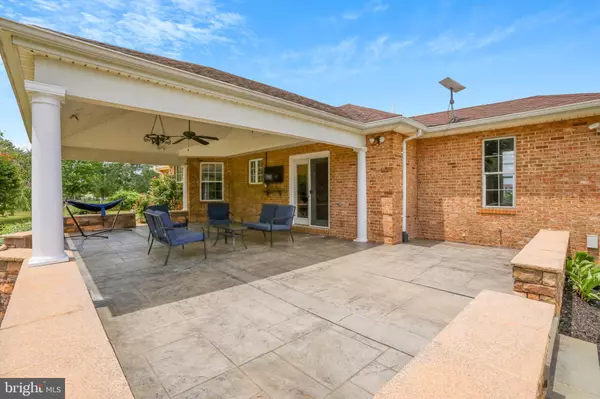For more information regarding the value of a property, please contact us for a free consultation.
Key Details
Sold Price $515,000
Property Type Single Family Home
Sub Type Detached
Listing Status Sold
Purchase Type For Sale
Square Footage 1,432 sqft
Price per Sqft $359
Subdivision Walnut Springs
MLS Listing ID WVJF2012294
Sold Date 07/31/24
Style Ranch/Rambler
Bedrooms 3
Full Baths 2
HOA Y/N N
Abv Grd Liv Area 1,432
Originating Board BRIGHT
Year Built 2002
Annual Tax Amount $1,144
Tax Year 2022
Lot Size 6.290 Acres
Acres 6.29
Property Description
Comcast xFinity broadband internet. Located at 1938 Kabletown Rd in Charles Town, WV, this residence provides a blend of elegance and functionality, set on a sprawling 6.29-acre lot. The main level features durable hardwood flooring in the living and dining areas, creating a welcoming environment for both relaxing and hosting. The kitchen is well-equipped with granite countertops, tile floors, and stainless-steel appliances, suitable for both daily use and entertaining.
The home's outdoor area is highlighted by a covered patio adjacent to the kitchen, featuring stamped concrete flooring, vaulted ceilings, and ceiling fans—making it an ideal spot for year-round outdoor dining or relaxation. The backyard also includes a cozy fire pit area, perfect for evenings outdoors enjoying the expansive mountain and sky views.
Inside, the primary suite offers a private retreat with its own bathroom and walk-in closet, and there are two additional bedrooms and another full bathroom to comfortably accommodate family and guests.
The property also boasts a full, unfinished basement with an outside entrance, offering potential for expansion or additional storage. The landscaping is meticulously maintained, enhancing the natural surroundings and curb appeal of the home.
Charles Town is known for its rich history and proximity to major urban centers like Washington D.C. and Baltimore, making it an attractive location for commuters. Easy access to major highways facilitates convenient travel to these cities, combining serene country living with the advantages of city proximity.
Location
State WV
County Jefferson
Zoning 101
Direction Northwest
Rooms
Other Rooms Dining Room, Primary Bedroom, Bedroom 2, Bedroom 3, Kitchen, Family Room, Basement, Bathroom 2, Primary Bathroom
Basement Full
Main Level Bedrooms 3
Interior
Interior Features Built-Ins, Carpet, Ceiling Fan(s), Combination Dining/Living, Entry Level Bedroom, Family Room Off Kitchen, Pantry, Primary Bath(s), Tub Shower, Upgraded Countertops, Walk-in Closet(s), Water Treat System, Window Treatments, Wood Floors
Hot Water Electric
Heating Heat Pump(s)
Cooling Central A/C
Flooring Carpet, Ceramic Tile, Hardwood
Equipment Built-In Microwave, Dishwasher, Disposal, Icemaker, Refrigerator, Stove, Dryer, Washer, Water Conditioner - Owned, Stainless Steel Appliances
Fireplace N
Window Features Screens
Appliance Built-In Microwave, Dishwasher, Disposal, Icemaker, Refrigerator, Stove, Dryer, Washer, Water Conditioner - Owned, Stainless Steel Appliances
Heat Source Electric
Laundry Dryer In Unit, Washer In Unit, Lower Floor
Exterior
Exterior Feature Patio(s), Porch(es)
Fence Partially, Wire, Wood
Waterfront N
Water Access N
View Garden/Lawn, Mountain, Pasture
Roof Type Shingle
Accessibility None
Porch Patio(s), Porch(es)
Garage N
Building
Lot Description Backs to Trees, Cleared, Front Yard, Landscaping, Level, Not In Development, Rear Yard, SideYard(s), Unrestricted
Story 2
Foundation Concrete Perimeter
Sewer Septic Exists
Water Well
Architectural Style Ranch/Rambler
Level or Stories 2
Additional Building Above Grade, Below Grade
New Construction N
Schools
Elementary Schools South Jefferson
Middle Schools Charles Town
High Schools Washington
School District Jefferson County Schools
Others
Senior Community No
Tax ID 06 22000100050000
Ownership Fee Simple
SqFt Source Assessor
Security Features Security System
Acceptable Financing Cash, Conventional
Listing Terms Cash, Conventional
Financing Cash,Conventional
Special Listing Condition Standard
Read Less Info
Want to know what your home might be worth? Contact us for a FREE valuation!

Our team is ready to help you sell your home for the highest possible price ASAP

Bought with Hans P Schenk • Samson Properties
GET MORE INFORMATION




