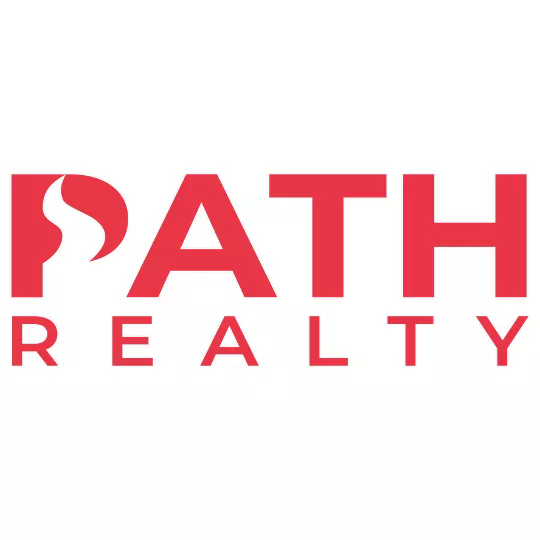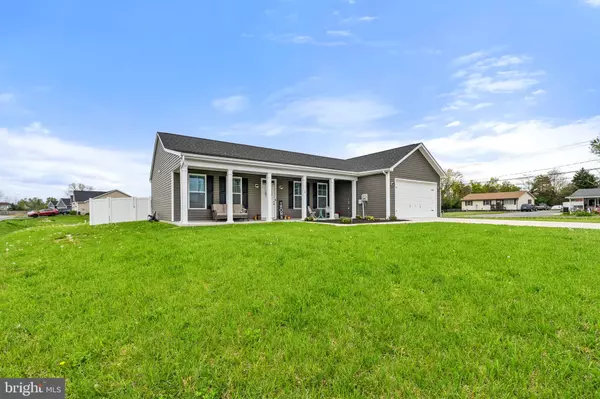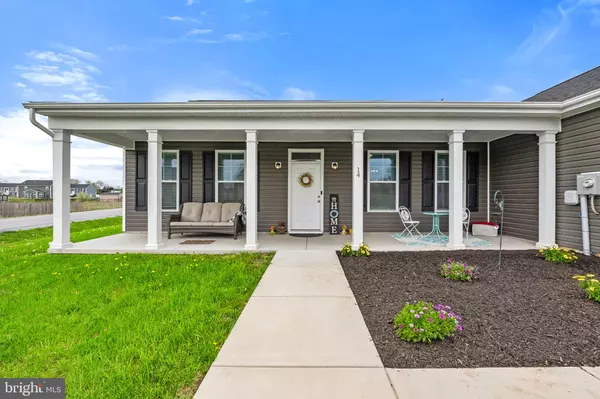For more information regarding the value of a property, please contact us for a free consultation.
Key Details
Sold Price $335,000
Property Type Single Family Home
Sub Type Detached
Listing Status Sold
Purchase Type For Sale
Square Footage 1,644 sqft
Price per Sqft $203
Subdivision Thistle Landing
MLS Listing ID WVBE2028506
Sold Date 05/31/24
Style Ranch/Rambler
Bedrooms 3
Full Baths 2
HOA Fees $25/ann
HOA Y/N Y
Abv Grd Liv Area 1,644
Originating Board BRIGHT
Year Built 2020
Annual Tax Amount $1,631
Tax Year 2022
Lot Size 0.590 Acres
Acres 0.59
Property Description
This pristine, three-bedroom, two bath rancher is a looker with its handsome neutral colors, lush lawns, and airy, light spaces. After an inviting front porch with room to relax beckons you inside, you’re welcomed by a high-ceilinged great room combining the common areas with custom blinds through-out the home. There’s ample room to create a comfortable haven for lounging and gathering. The corner kitchen has a bank of cabinets, granite countertops and a matching eat-in island with bonus bar stools, where you’ll enjoy more workspace and additional storage. French doors just past the dining area lead into a sunroom infused with windows, creating a perfect spot for reading or napping. Down the hallway, a generous owner’s suite comes with two walk-in closets and an attached bath containing a double-sink vanity, huge tub, and a deluxe separate shower. Two more comfortable bedrooms each with a walk-in closet, a second full bath, walk-in pantry, as well as a laundry area with the washer and dryer included, round out the home. Out back you’ll find a patio and a white vinyl fenced yard, giving you additional privacy, loads of recreation and gardening space, and the ability to contain your furry friends. Just over the Virginia border into West Virginia, this nearly new 1,644 sq ft home (built in 2020) sits on a huge, half-acre lot and has an attached two-car garage for added convenience.
Location
State WV
County Berkeley
Zoning 101
Rooms
Other Rooms Living Room, Dining Room, Primary Bedroom, Bedroom 2, Bedroom 3, Kitchen, Sun/Florida Room, Primary Bathroom, Full Bath
Main Level Bedrooms 3
Interior
Interior Features Kitchen - Island, Entry Level Bedroom, Ceiling Fan(s), Family Room Off Kitchen, Dining Area, Combination Kitchen/Dining, Soaking Tub, Carpet, Tub Shower, Walk-in Closet(s), Upgraded Countertops, Wainscotting, Combination Dining/Living, Floor Plan - Open, Primary Bath(s)
Hot Water Electric
Heating Heat Pump(s)
Cooling Central A/C
Equipment Oven/Range - Electric, Built-In Microwave, Refrigerator, Dishwasher, Stainless Steel Appliances, Washer, Dryer, Water Conditioner - Owned
Fireplace N
Appliance Oven/Range - Electric, Built-In Microwave, Refrigerator, Dishwasher, Stainless Steel Appliances, Washer, Dryer, Water Conditioner - Owned
Heat Source Electric
Laundry Main Floor
Exterior
Exterior Feature Patio(s), Porch(es)
Garage Garage - Front Entry, Inside Access
Garage Spaces 2.0
Fence Rear
Waterfront N
Water Access N
Accessibility None
Porch Patio(s), Porch(es)
Attached Garage 2
Total Parking Spaces 2
Garage Y
Building
Story 1
Foundation Slab
Sewer Public Sewer
Water Public
Architectural Style Ranch/Rambler
Level or Stories 1
Additional Building Above Grade, Below Grade
Structure Type Vaulted Ceilings
New Construction N
Schools
School District Berkeley County Schools
Others
Senior Community No
Tax ID 07 17003400250000
Ownership Fee Simple
SqFt Source Assessor
Special Listing Condition Standard
Read Less Info
Want to know what your home might be worth? Contact us for a FREE valuation!

Our team is ready to help you sell your home for the highest possible price ASAP

Bought with Tracy L Link • Coldwell Banker Premier
GET MORE INFORMATION




