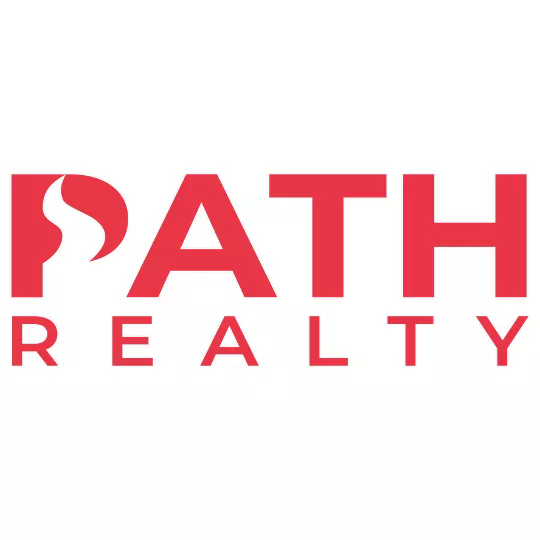For more information regarding the value of a property, please contact us for a free consultation.
Key Details
Sold Price $715,000
Property Type Single Family Home
Sub Type Detached
Listing Status Sold
Purchase Type For Sale
Square Footage 4,683 sqft
Price per Sqft $152
Subdivision Eastland
MLS Listing ID WVJF2011488
Sold Date 05/13/24
Style Ranch/Rambler
Bedrooms 3
Full Baths 3
Half Baths 1
HOA Fees $41/ann
HOA Y/N Y
Abv Grd Liv Area 2,819
Originating Board BRIGHT
Year Built 2001
Annual Tax Amount $2,269
Tax Year 2022
Lot Size 1.210 Acres
Acres 1.21
Property Description
This all brick rancher has been very well maintained by its original owners who spared no expense when they had it built and offers massive amounts of space. The owner's suite has an inviting propane fireplace, walk in closet, cozy sitting room with a view of the backyard, built in bookcases and access to the recently painted deck. The primary bathroom has double sinks, jetted soaking tub, shower stall and another walk in closet. The 2 roomy secondary bedrooms both have ceiling fans and share a Jack and Jill bathroom. The kitchen has quartz counter tops, cooktop island, double wall oven, fridge with ice maker, pantry, breakfast bar, room for a table and access to the deck. The living room has a very warm wood burning stone fireplace with a 3rd access point to the deck. The basement has two areas for entertaining, the first has a bar that conveys and a large rec room that was used as a media room. There is also another full bathroom, a hobby room and a sizeable unfinished portion that would be great for storage. The backyard is fully fenced and has wire on the inside to keep small pets in the yard. There is a laundry room on the main level and additional hookups in the basement. The efficient Insta Hot water system will get the hot water where you need it right away. Architectural Shingles and gutters (with gutter guards) were replaced in 2018. 3 car garage has two bays that are 22 feet deep and the other one is 19 feet deep. This fantastic house will be available for showings on the 12th of April.
Location
State WV
County Jefferson
Zoning 101
Rooms
Other Rooms Living Room, Dining Room, Primary Bedroom, Sitting Room, Bedroom 2, Bedroom 3, Kitchen, Game Room, Family Room, Foyer, Laundry, Other, Recreation Room, Storage Room, Bathroom 2, Hobby Room, Primary Bathroom, Full Bath, Half Bath
Basement Full, Heated, Improved, Interior Access, Outside Entrance, Partially Finished, Side Entrance, Unfinished, Walkout Level
Main Level Bedrooms 3
Interior
Interior Features Attic, Bar, Breakfast Area, Built-Ins, Carpet, Ceiling Fan(s), Chair Railings, Crown Moldings, Dining Area, Entry Level Bedroom, Floor Plan - Open, Kitchen - Eat-In, Kitchen - Gourmet, Kitchen - Island, Kitchen - Table Space, Pantry, Primary Bath(s), Recessed Lighting, Soaking Tub, Stall Shower, Tub Shower, Upgraded Countertops, Walk-in Closet(s), Water Treat System, Wet/Dry Bar, Window Treatments, Wood Floors
Hot Water Electric, Instant Hot Water
Heating Heat Pump(s)
Cooling Central A/C
Flooring Hardwood, Laminate Plank, Concrete
Fireplaces Number 2
Fireplaces Type Gas/Propane, Mantel(s), Marble, Stone, Wood
Equipment Cooktop, Dishwasher, Disposal, Exhaust Fan, Icemaker, Instant Hot Water, Refrigerator, Oven - Double
Fireplace Y
Appliance Cooktop, Dishwasher, Disposal, Exhaust Fan, Icemaker, Instant Hot Water, Refrigerator, Oven - Double
Heat Source Electric, Propane - Owned
Laundry Basement, Hookup, Main Floor
Exterior
Exterior Feature Deck(s), Porch(es)
Garage Garage - Side Entry, Garage Door Opener, Inside Access, Oversized
Garage Spaces 3.0
Fence Rear, Wood
Utilities Available Propane
Waterfront N
Water Access N
Roof Type Architectural Shingle
Accessibility Doors - Swing In
Porch Deck(s), Porch(es)
Attached Garage 3
Total Parking Spaces 3
Garage Y
Building
Story 2
Foundation Block
Sewer On Site Septic
Water Well
Architectural Style Ranch/Rambler
Level or Stories 2
Additional Building Above Grade, Below Grade
New Construction N
Schools
School District Jefferson County Schools
Others
Senior Community No
Tax ID 02 16009800000000
Ownership Fee Simple
SqFt Source Assessor
Special Listing Condition Standard
Read Less Info
Want to know what your home might be worth? Contact us for a FREE valuation!

Our team is ready to help you sell your home for the highest possible price ASAP

Bought with Mikiala Ann Whitacre • ERA Oakcrest Realty, Inc.
GET MORE INFORMATION




