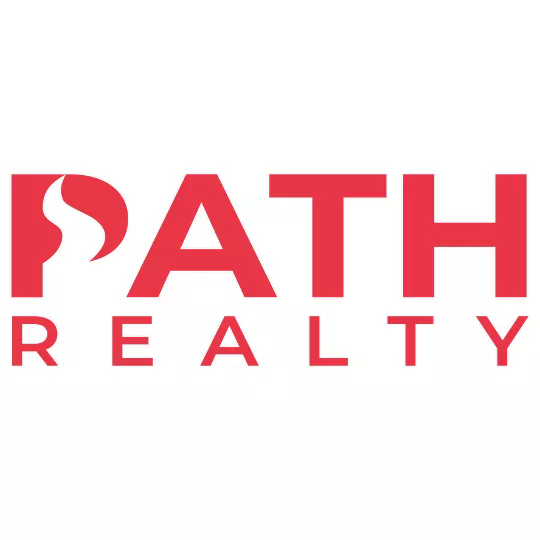For more information regarding the value of a property, please contact us for a free consultation.
Key Details
Sold Price $207,900
Property Type Manufactured Home
Sub Type Manufactured
Listing Status Sold
Purchase Type For Sale
Square Footage 1,158 sqft
Price per Sqft $179
Subdivision Potomac Hills
MLS Listing ID WVBE2022408
Sold Date 10/03/23
Style Raised Ranch/Rambler
Bedrooms 3
Full Baths 2
HOA Fees $5/ann
HOA Y/N Y
Abv Grd Liv Area 1,158
Originating Board BRIGHT
Year Built 1985
Annual Tax Amount $1,115
Tax Year 2022
Lot Size 1.070 Acres
Acres 1.07
Lot Dimensions 126 W x 338 D
Property Description
This spacious single level home features 3 bedroom and 2 full baths. The house is a manufactured home with additions. Inside you have a spacious living room with carpet and lots of natural light. It is open to the dining room with overhead light. The dining room opens to the kitchen. The kitchen features vinyl floors and ample countertop and cabinet space. Appliances have been upgraded to stainless steel, including the French door refrigerator. There is a spacious family room with carpet and two ceiling fan light fixtures. The primary bedroom features carpet and ample closet space. It includes a private ensuite bathroom. Here you have vinyl floors, a single bowl vanity, and acrylic shower with glass doors. There is a large linen cabinet for plenty of storage. The other two bedrooms are of generous size with carpet and overhead lights. The hall bath features vinyl floors, single bowl vanity, and tub/shower. It has a private entrance into the third bedroom. There is an 11x41 three season room, featuring concrete floors, ceiling fan and insulated windows. There is access to the unfinished basement which houses the well pressure tank, water softener, 50 gallon water heater, UV light and 200 amp electric panel. The three season room opens onto an 28 x 32 stamped concrete patio. There is a two car attached garage (25 x 33) with two insulated, full-size garage doors and one insulated rear garage door, an oil furnace, a wall air conditioning unit, 220 outlets in several locations, double bowl laundry sink and a functioning toilet. It will make a great workshop/mechanics garage. You also have a 13 x 36 shed with garage door, electric and personal entry door. The yard is fully fenced, so bring the pups! This home has so much to offer! Schedule your showing today!
Location
State WV
County Berkeley
Zoning 101
Rooms
Other Rooms Living Room, Dining Room, Primary Bedroom, Bedroom 2, Bedroom 3, Kitchen, Family Room, Basement, Foyer, Laundry, Bathroom 2, Primary Bathroom
Basement Unfinished, Partial
Main Level Bedrooms 3
Interior
Interior Features Breakfast Area, Built-Ins, Carpet, Ceiling Fan(s), Combination Dining/Living, Dining Area, Family Room Off Kitchen, Pantry, Primary Bath(s), Recessed Lighting, Tub Shower, Stall Shower, Window Treatments
Hot Water Electric
Heating Heat Pump - Electric BackUp, Baseboard - Electric
Cooling Heat Pump(s), Central A/C, Ceiling Fan(s)
Equipment Dryer, Washer, Refrigerator, Stove, Water Conditioner - Owned, Icemaker
Fireplace N
Window Features Double Hung,Double Pane,Energy Efficient,Screens,Wood Frame
Appliance Dryer, Washer, Refrigerator, Stove, Water Conditioner - Owned, Icemaker
Heat Source Electric
Laundry Dryer In Unit, Washer In Unit, Has Laundry, Main Floor
Exterior
Exterior Feature Patio(s), Porch(es)
Garage Garage - Front Entry, Garage - Rear Entry, Garage Door Opener
Garage Spaces 2.0
Fence Rear, Chain Link
Utilities Available Cable TV, Cable TV Available, Electric Available, Phone Available
Waterfront N
Water Access N
Roof Type Shingle
Street Surface Black Top
Accessibility None
Porch Patio(s), Porch(es)
Road Frontage City/County, HOA
Attached Garage 2
Total Parking Spaces 2
Garage Y
Building
Lot Description Cleared, Front Yard, Landscaping, Level, Open, Rear Yard, Road Frontage
Story 1
Foundation Block
Sewer On Site Septic
Water Well
Architectural Style Raised Ranch/Rambler
Level or Stories 1
Additional Building Above Grade, Below Grade
New Construction N
Schools
School District Berkeley County Schools
Others
Senior Community No
Tax ID 02 2C011600000000
Ownership Fee Simple
SqFt Source Assessor
Security Features Exterior Cameras
Horse Property N
Special Listing Condition Standard
Read Less Info
Want to know what your home might be worth? Contact us for a FREE valuation!

Our team is ready to help you sell your home for the highest possible price ASAP

Bought with Andrew D Lowe • Path Realty
GET MORE INFORMATION




