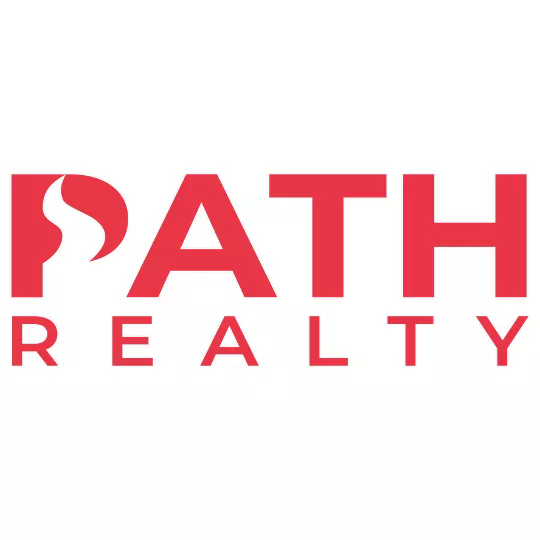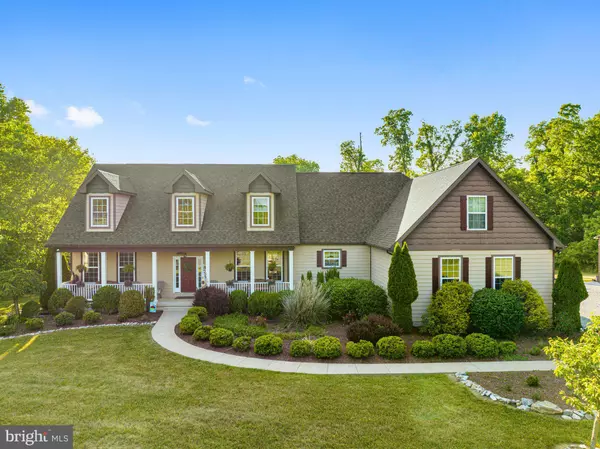For more information regarding the value of a property, please contact us for a free consultation.
Key Details
Sold Price $810,000
Property Type Single Family Home
Sub Type Detached
Listing Status Sold
Purchase Type For Sale
Square Footage 4,411 sqft
Price per Sqft $183
Subdivision Springs At Shepherdstown
MLS Listing ID WVJF2006960
Sold Date 09/15/23
Style Cape Cod
Bedrooms 4
Full Baths 4
HOA Fees $20/ann
HOA Y/N Y
Abv Grd Liv Area 4,411
Originating Board BRIGHT
Year Built 2012
Annual Tax Amount $2,056
Tax Year 2022
Lot Size 5.270 Acres
Acres 5.27
Property Description
** BIG price adjustment! Priced below recent appraisal value. Sellers are motivated and will consider offers! This little slice of heaven is perfect for the growing family, multigenerational families, nature lovers, gardeners, agriculturalists, and small size farmers - horses, goats and chickens are allowed. Nicely located at the end of a quiet cul-de-sac on a secluded 5.27 acres, this 4 bedroom, 4 bath custom-built home is meticulously maintained and packed full of upgrades. No detail was overlooked in this beautiful home: 2 x 6 construction, composite and shake siding, 50-year shingle roofing, hardwood flooring, 10-foot ceilings, custom woodwork, and state-of-the-art appliances, high speed internet, solar energy, and new HVAC system just installed. From the moment you enter the driveway, you will notice the mature landscaping and covered front porch which has ample space to kick back and take in the country air, natural surroundings, and sunrises. Entering the front door, you will notice the slate tile flooring and custom built-ins that flow into the spacious family room featuring a 10 ft. ceiling, hardwood flooring, slate hearth, and a gas fireplace. There is ample space in both of the main level bedrooms that share a nicely decorated hall bathroom which has a shower and jetted tub. Adjoining the family room is a nicely designed, gourmet kitchen with granite countertops, custom cabinetry, stainless appliances, a gas range, a wine bar, a dining room with custom booth seating, and a breakfast nook that accesses the rear deck and views the fenced backyard. Continuing through the main level is the well-positioned pantry and laundry room that includes a newer washer and dryer and a convenient wash sink. Last but not least on the main level is the primary bedroom suite. Wow, this room sure is sweet! Large bedroom with hardwood flooring and access to the rear deck, dual walk-in closets, dual bathrooms (one with a clawfoot tub and one with a tiled, walk-in shower), plus there is a private sitting room/office - all within the primary suite. Upstairs, there is a semi-private bedroom and full bath with its own split-air system which is positioned just down the hall from an unbelievable, upper-level recreation room that lends itself to a plethora of family fun and entertainment: bar, pool table, arcade games, theater room, and a storage room with built-in shelving (could be an additional bedroom if desired). On the lower level, there is a full, unfinished basement with walkout doors plus even more options Tons of potential down here! This area contains a full bath rough-in, kitchen rough-in, a wood-burning furnace, an egress window, an outside woodshed, and a patio area. This lower level lends itself to a possible in-law suite if desired. Outside of the house is a fenced backyard area perfect for securing pets and children as well as protecting and maintaining your own home garden, small fruit orchard, chicken coops, and solar panels to assist with home energy purposes. Surrounding the fenced-in portion (new fencing only a year old) of the rear yard is a small trail with tranquil wooded areas, bee hives, and natural wildlife inhabitants. For yard and shop working, storage, and transportation conveniences, there is a single garage with a covered carport, a storage shed with a roll-up door, and an attached two-car garage with ample storage space and a small workshop area. This home also contains its own water filtration system and a property-owned propane tank. This exceptionally unique, original-owner home is ready to be yours in wild, wonderful West Virginia and historic Shepherdstown! Conveniently located minutes from the local shopping center and downtown shops, restaurants, Shepherd University, Bavarian Inn Resort, Cress Creek Country Club, C&O Canal Towpath, and a short commute to nearby Martinsburg, Charles Town, and the MARC commuter train. Book your showing today!
Location
State WV
County Jefferson
Zoning 101
Rooms
Other Rooms Dining Room, Primary Bedroom, Bedroom 2, Bedroom 3, Kitchen, Family Room, Basement, Foyer, Bedroom 1, Great Room, Storage Room, Bathroom 1, Bathroom 2, Primary Bathroom
Basement Rear Entrance, Walkout Level, Unfinished, Workshop
Main Level Bedrooms 3
Interior
Hot Water Electric
Heating Heat Pump(s)
Cooling Central A/C
Flooring Solid Hardwood
Equipment Stainless Steel Appliances, Washer, Dryer, Dishwasher, Range Hood, Commercial Range, Oven/Range - Gas, Oven/Range - Electric, Built-In Microwave
Appliance Stainless Steel Appliances, Washer, Dryer, Dishwasher, Range Hood, Commercial Range, Oven/Range - Gas, Oven/Range - Electric, Built-In Microwave
Heat Source Electric
Exterior
Garage Garage Door Opener, Garage - Side Entry
Garage Spaces 5.0
Carport Spaces 2
Utilities Available Propane
Waterfront N
Water Access N
Roof Type Asphalt
Accessibility None
Attached Garage 2
Total Parking Spaces 5
Garage Y
Building
Story 3
Foundation Block
Sewer Septic = # of BR
Water Well
Architectural Style Cape Cod
Level or Stories 3
Additional Building Above Grade, Below Grade
Structure Type Vaulted Ceilings
New Construction N
Schools
School District Jefferson County Schools
Others
Senior Community No
Tax ID 09 7D002900000000
Ownership Fee Simple
SqFt Source Assessor
Special Listing Condition Standard
Read Less Info
Want to know what your home might be worth? Contact us for a FREE valuation!

Our team is ready to help you sell your home for the highest possible price ASAP

Bought with Colleen Lopez • Roberts Realty Group, LLC
GET MORE INFORMATION




