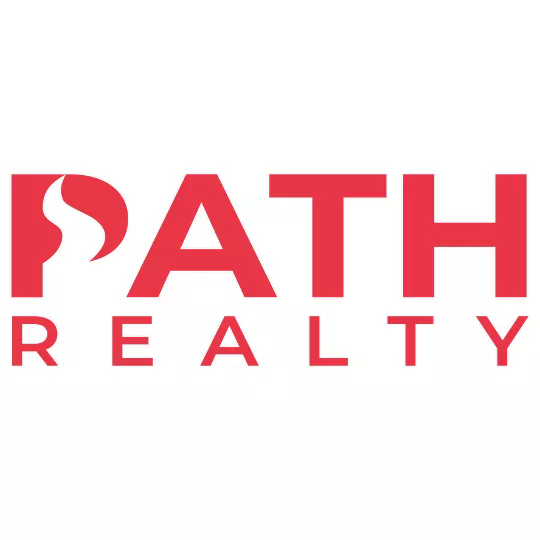For more information regarding the value of a property, please contact us for a free consultation.
Key Details
Sold Price $342,000
Property Type Single Family Home
Sub Type Detached
Listing Status Sold
Purchase Type For Sale
Square Footage 2,457 sqft
Price per Sqft $139
Subdivision Stonepoint
MLS Listing ID WVBE2015988
Sold Date 03/22/23
Style Colonial
Bedrooms 4
Full Baths 2
Half Baths 1
HOA Fees $4/ann
HOA Y/N Y
Abv Grd Liv Area 2,457
Originating Board BRIGHT
Year Built 2001
Annual Tax Amount $1,879
Tax Year 2022
Lot Size 0.289 Acres
Acres 0.29
Property Description
Sitting in the bend of a quiet street, this stunning brick front colonial is ready for new owners! This 4 bedroom, 2.5 bath, with an additional office space is sure to please. Entering the front door, you'll be greeted by a soaring 2-story foyer with an overlook from the upstairs hallway. To your left, a formal living room with evening sun shining through the windows. To the right, you'll see the formal dining room, and around the corner the powder room is tucked away before circling to the family room. Straight ahead, the family room has a toasty fireplace with an open concept view to the breakfast area and kitchen. Conveniently located on the first floor, directly off the family room, is the large office space. The kitchen features a peninsula countertop, a window over sink looking to the backyard, and direct access through the laundry room to the 2 car garage with a side man door and ample attic space! The laundry room has a wash sink, side by side washer and dryer that convey, and multiple shelves for storage. From the family room, the back door leads to a patio space before entering the flat grassy backyard. The backyard is lined with a picturesque stone wall, separating your property from the rear adjacent neighbors. Upstairs, you'll find all 4 bedrooms. At the top of the stairs to the left is the large hallway bathroom, and to the right the 3 additional bedrooms. The spacious master suite is at the end of the hallway with a huge walk-in closet, separate soaking tub, and shower. Roof was replaced in 2019, a brand new 50 gallon hot water heater installed January 2023, quarterly pest service, scheduled maintenance on heat and air units, Brand New EcoBee thermostat installed 2021 and guttering feeding directly into retention pond! Conveniently located minutes from shopping plazas, yet at the back of a cozy neighborhood for ample privacy, this home is the best of both worlds! Schedule your showing today!
Location
State WV
County Berkeley
Zoning 101
Rooms
Other Rooms Living Room, Dining Room, Sitting Room, Kitchen, Office
Interior
Hot Water Natural Gas
Heating Forced Air, Heat Pump - Gas BackUp, Programmable Thermostat
Cooling Central A/C, Programmable Thermostat
Flooring Carpet, Hardwood, Laminated
Fireplaces Number 1
Heat Source Electric, Natural Gas
Exterior
Garage Garage - Front Entry, Garage Door Opener, Inside Access
Garage Spaces 6.0
Utilities Available Cable TV Available, Electric Available, Natural Gas Available, Sewer Available, Water Available
Waterfront N
Water Access N
Roof Type Shingle
Accessibility 2+ Access Exits
Attached Garage 2
Total Parking Spaces 6
Garage Y
Building
Story 2
Foundation Crawl Space
Sewer Public Sewer
Water Public
Architectural Style Colonial
Level or Stories 2
Additional Building Above Grade, Below Grade
Structure Type 2 Story Ceilings,Dry Wall
New Construction N
Schools
Elementary Schools Rosemont
Middle Schools Martinsburg South
High Schools Martinsburg
School District Berkeley County Schools
Others
Senior Community No
Tax ID 06 24002400340000
Ownership Fee Simple
SqFt Source Assessor
Special Listing Condition Standard
Read Less Info
Want to know what your home might be worth? Contact us for a FREE valuation!

Our team is ready to help you sell your home for the highest possible price ASAP

Bought with Stacey H. Hobbs • Century 21 Modern Realty Results
GET MORE INFORMATION




