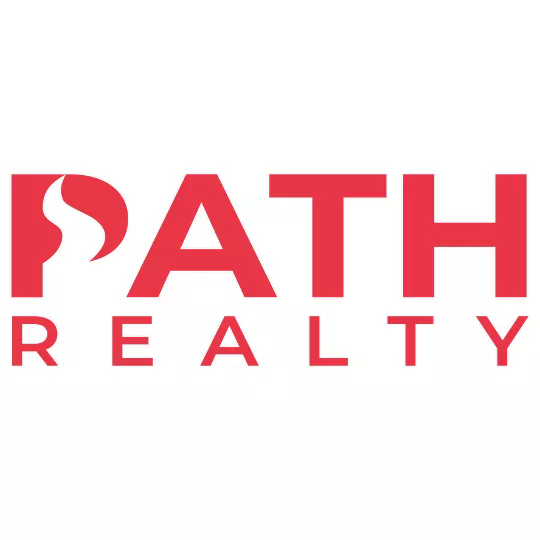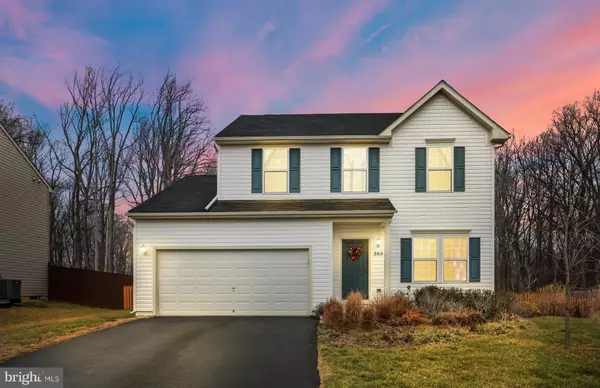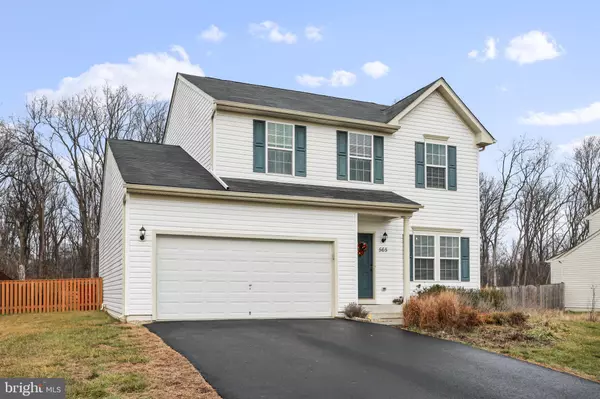For more information regarding the value of a property, please contact us for a free consultation.
Key Details
Sold Price $385,000
Property Type Single Family Home
Sub Type Detached
Listing Status Sold
Purchase Type For Sale
Square Footage 1,992 sqft
Price per Sqft $193
Subdivision Maddex Farm
MLS Listing ID WVJF2006432
Sold Date 03/10/23
Style Colonial
Bedrooms 3
Full Baths 2
Half Baths 1
HOA Fees $47/mo
HOA Y/N Y
Abv Grd Liv Area 1,992
Originating Board BRIGHT
Year Built 2009
Annual Tax Amount $1,009
Tax Year 2022
Lot Size 9,962 Sqft
Acres 0.23
Property Description
Miraculously maintained home backing to the trees in the quiet rear area of Maddex Farms. Home is fully upgraded with new flooring, cabinets, countertops, paint, and more. Basement has been improved but still could be finished to your specifications. Back yard is fully fenced and backs to the woods. Come and experience the wildlife, birds, and more right from your backdoor. All hardwood in the upper level and fully upgraded and top of the line luxury vinyl plank on the main level. There is a cozy pellet stove in the family room. The upper level loft could be easily transformed into a forth bedroom and owners are happy to look at offers to include it in the purchase price if required to be finished after closing with an escrow of funds. The estimate to transform the loft is attached from a local reputable contractor. Location is awesome and you are able to walk to downtown Shepherdstown, Shepherd University, and even the C and O Canal towpath without touching a main road. Owners have included a recent Home Inspection and Termite Inspection for the peace of mind of any buyers. All recommended repairs have been completed!
Location
State WV
County Jefferson
Zoning 101
Rooms
Other Rooms Living Room, Primary Bedroom, Bedroom 2, Bedroom 3, Kitchen, Family Room, Basement, Foyer, Laundry, Loft, Bathroom 1, Primary Bathroom, Half Bath
Basement Full, Improved, Space For Rooms, Sump Pump, Rough Bath Plumb
Interior
Interior Features Attic, Breakfast Area, Ceiling Fan(s), Combination Dining/Living, Combination Kitchen/Dining, Family Room Off Kitchen, Floor Plan - Open, Kitchen - Island, Pantry, Recessed Lighting, Stove - Pellet, Upgraded Countertops, Walk-in Closet(s), Window Treatments, Wood Floors
Hot Water Electric
Heating Heat Pump(s)
Cooling Central A/C, Heat Pump(s)
Flooring Luxury Vinyl Plank, Hardwood, Ceramic Tile
Fireplaces Number 1
Fireplaces Type Other, Free Standing, Flue for Stove
Equipment Built-In Microwave, Dishwasher, Disposal, Dryer, Exhaust Fan, Microwave, Oven - Self Cleaning, Refrigerator, Stainless Steel Appliances, Washer
Fireplace Y
Window Features Double Pane,Energy Efficient
Appliance Built-In Microwave, Dishwasher, Disposal, Dryer, Exhaust Fan, Microwave, Oven - Self Cleaning, Refrigerator, Stainless Steel Appliances, Washer
Heat Source Electric
Laundry Main Floor
Exterior
Exterior Feature Porch(es)
Garage Garage - Front Entry, Garage Door Opener, Inside Access
Garage Spaces 4.0
Fence Rear, Board
Utilities Available Cable TV, Phone, Under Ground
Amenities Available Basketball Courts, Bike Trail, Common Grounds, Jog/Walk Path, Picnic Area, Tot Lots/Playground
Waterfront N
Water Access N
View Trees/Woods
Roof Type Architectural Shingle
Accessibility 32\"+ wide Doors
Porch Porch(es)
Attached Garage 2
Total Parking Spaces 4
Garage Y
Building
Lot Description Backs to Trees
Story 3
Foundation Passive Radon Mitigation, Concrete Perimeter
Sewer Public Sewer
Water Public
Architectural Style Colonial
Level or Stories 3
Additional Building Above Grade, Below Grade
Structure Type Dry Wall,9'+ Ceilings
New Construction N
Schools
Elementary Schools Shepherdstown
Middle Schools Shepherdstown
High Schools Jefferson
School District Jefferson County Schools
Others
HOA Fee Include Common Area Maintenance,Management
Senior Community No
Tax ID 09 8C033500000000
Ownership Fee Simple
SqFt Source Assessor
Security Features Security System
Special Listing Condition Standard
Read Less Info
Want to know what your home might be worth? Contact us for a FREE valuation!

Our team is ready to help you sell your home for the highest possible price ASAP

Bought with Dana L Cloud • Realty ONE Group Old Towne
GET MORE INFORMATION




