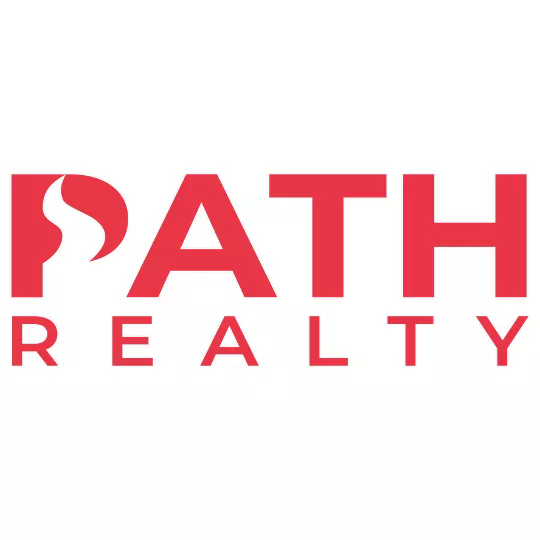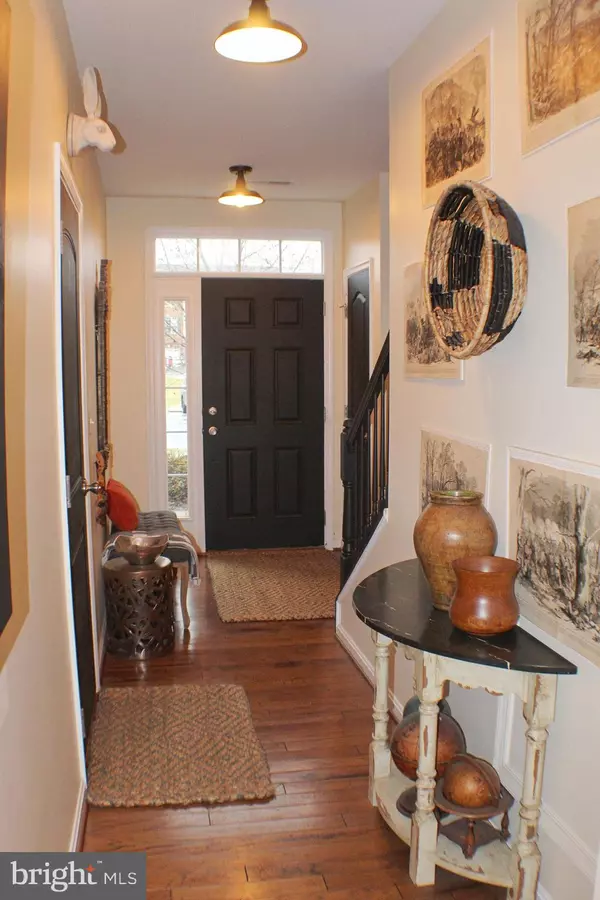For more information regarding the value of a property, please contact us for a free consultation.
Key Details
Sold Price $285,750
Property Type Townhouse
Sub Type Interior Row/Townhouse
Listing Status Sold
Purchase Type For Sale
Square Footage 2,680 sqft
Price per Sqft $106
Subdivision Colonial Hills
MLS Listing ID WVJF2002774
Sold Date 04/06/22
Style Colonial
Bedrooms 3
Full Baths 2
Half Baths 1
HOA Fees $48/qua
HOA Y/N Y
Abv Grd Liv Area 2,180
Originating Board BRIGHT
Year Built 2008
Annual Tax Amount $974
Tax Year 2021
Lot Size 2,160 Sqft
Acres 0.05
Property Description
Lovely 3 BR, 2.5 BA townhouse located in the Colonial Hills S/D in Shepherdstown. This is one of the largest townhomes built in the community. This home boasts over 2600 sq. ft. which includes the fully finished basement. This home offers more than enough space for relaxing and entertaining and backs up to trees. Main level includes the huge Living room and dining area. The kitchen features several amenities that you are sure to love, like the granite countertops, gorgeous backsplash, energy efficient appliances, recessed lighting, as well as a trash station built-in cabinet. Sunroom with lots of windows and sliding door leading to back yard. The hardwood flooring throughout the main level adds a great touch. along with Bump outs on all three levels. Second level includes each bedroom equipped with a ceiling fan, while the master suite offers a sitting area and walk-in closet. Master bathroom includes tile flooring, dual sinks, a soaking tub and separate shower both surrounded by tile. The lower level features a foyer, recreation room and exercise room. Enjoy the outdoors while relaxing on the two tier deck which includes a remote control awning! Other exterior features include a fenced backyard and an attached garage. Plus gutter guards have been installed. Close proximity to Morgans Grove Park and shopping.
Location
State WV
County Jefferson
Zoning 101
Rooms
Other Rooms Living Room, Sitting Room, Bedroom 2, Bedroom 3, Kitchen, Foyer, Bedroom 1, Sun/Florida Room, Exercise Room, Laundry, Recreation Room, Half Bath
Basement Fully Finished
Interior
Interior Features Built-Ins, Carpet, Ceiling Fan(s), Primary Bath(s), Recessed Lighting, Tub Shower, Upgraded Countertops, Walk-in Closet(s), Pantry, Attic, Soaking Tub, Window Treatments
Hot Water Electric
Heating Heat Pump(s)
Cooling Central A/C
Flooring Carpet, Wood, Vinyl, Ceramic Tile
Equipment Dishwasher, Dryer, Disposal, Microwave, Oven/Range - Electric, Refrigerator, Icemaker, Washer
Fireplace N
Appliance Dishwasher, Dryer, Disposal, Microwave, Oven/Range - Electric, Refrigerator, Icemaker, Washer
Heat Source Electric
Laundry Lower Floor
Exterior
Exterior Feature Deck(s)
Garage Garage - Front Entry, Garage Door Opener
Garage Spaces 1.0
Fence Rear, Wood
Waterfront N
Water Access N
Accessibility None
Porch Deck(s)
Attached Garage 1
Total Parking Spaces 1
Garage Y
Building
Lot Description Rear Yard
Story 3
Foundation Other
Sewer Public Sewer
Water Public
Architectural Style Colonial
Level or Stories 3
Additional Building Above Grade, Below Grade
New Construction N
Schools
School District Jefferson County Schools
Others
Senior Community No
Tax ID 09 8E002000000000
Ownership Fee Simple
SqFt Source Assessor
Special Listing Condition Standard
Read Less Info
Want to know what your home might be worth? Contact us for a FREE valuation!

Our team is ready to help you sell your home for the highest possible price ASAP

Bought with Ralph Lee Dinges Jr. • Keller Williams Realty Advantage
GET MORE INFORMATION




