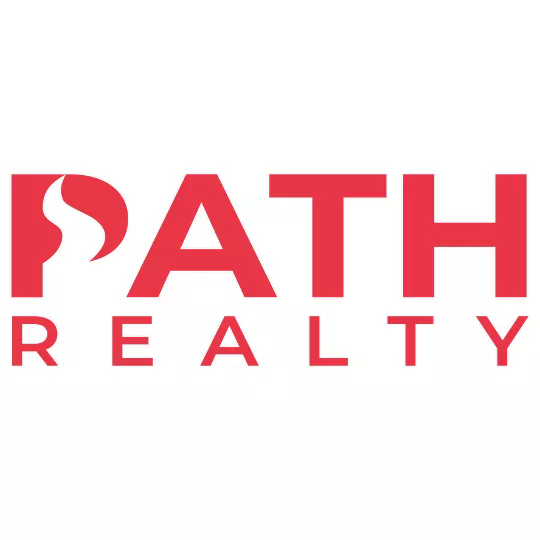For more information regarding the value of a property, please contact us for a free consultation.
Key Details
Sold Price $950,000
Property Type Single Family Home
Sub Type Detached
Listing Status Sold
Purchase Type For Sale
Square Footage 5,015 sqft
Price per Sqft $189
Subdivision Brookside
MLS Listing ID VAFQ2002440
Sold Date 01/25/22
Style Colonial
Bedrooms 6
Full Baths 4
Half Baths 1
HOA Fees $110/qua
HOA Y/N Y
Abv Grd Liv Area 3,688
Originating Board BRIGHT
Year Built 2013
Annual Tax Amount $6,291
Tax Year 2021
Lot Size 0.635 Acres
Acres 0.63
Property Description
One-of-a-kind stunning home on a private cul de sac with wooded surround for privacy on over a half acre! It doesn't get better than this in Brookside!
This stunning Brookside estate was built for entertaining! This home welcomes you with a covered front porch large enough for rockers and your ice tea. The main floor has elegant walnut stained hardwoods, a beautiful office area, and a lounge with custom fireplace and butlers pantry/bar access. The main level has the views of a tree house, with amazing floor to ceiling windows across the entire back of the home, which overlooks a private wooded area! There is also private owners entry with receiving area, storage, and additional study space and access to a large TREX deck. You may also access the outdoor entertaining area from the main living and kitchen area. The kitchen and living area are adorned with transitional finishes for maximum appeal. The kitchen has upgraded cabinets, stainless appliances, separate island and a peninsula for bar seating for guests!
The second level of this home includes a spacious master suite with ensuite bath, walk in closets, and a sitting area. It includes an oversized master bath with dual vanities and a large walk in shower with separate soaker tub. Each of the additional 3 bedrooms are large in size. Two share a hall bathroom, the third is a princess suite with its own private bath.
The basement is a complete show stopper in this home! Walk down the stairs to find a guest oasis! There are two legal bedrooms to accommodate extended family stays or Au Pair. One of the bedrooms is the size and luxury of a secondary master- Complete with a spa bathroom with upgraded tile, gorgeous finishes and modern vanity. The game room includes a billiards area, custom bar wet bar, and room for a large TV.
Location
State VA
County Fauquier
Zoning R1
Rooms
Other Rooms Living Room, Dining Room, Sitting Room, Kitchen, Game Room, Family Room, Laundry, Mud Room, Office, Recreation Room
Basement Connecting Stairway, Daylight, Full, Fully Finished, Improved, Walkout Level, Windows
Interior
Interior Features Bar, Breakfast Area, Butlers Pantry, Carpet, Ceiling Fan(s), Chair Railings, Combination Dining/Living, Combination Kitchen/Dining, Family Room Off Kitchen, Floor Plan - Open, Kitchen - Gourmet, Kitchen - Island, Kitchen - Table Space, Pantry, Walk-in Closet(s), Water Treat System, Wood Floors
Hot Water Natural Gas
Heating Heat Pump(s)
Cooling Central A/C, Ceiling Fan(s)
Flooring Hardwood, Ceramic Tile, Carpet
Fireplaces Number 2
Fireplaces Type Fireplace - Glass Doors
Equipment Cooktop, Built-In Microwave, Dishwasher, Disposal, Dryer, Energy Efficient Appliances, Oven - Double, Oven/Range - Gas, Refrigerator, Washer
Fireplace Y
Window Features Energy Efficient
Appliance Cooktop, Built-In Microwave, Dishwasher, Disposal, Dryer, Energy Efficient Appliances, Oven - Double, Oven/Range - Gas, Refrigerator, Washer
Heat Source Central, Natural Gas
Laundry Upper Floor
Exterior
Garage Additional Storage Area, Garage - Front Entry, Garage Door Opener
Garage Spaces 6.0
Utilities Available Cable TV Available, Phone Available, Under Ground
Amenities Available Boat Ramp, Club House, Common Grounds, Community Center, Exercise Room, Lake, Jog/Walk Path, Pool - Outdoor, Recreational Center, Tennis Courts, Tot Lots/Playground, Water/Lake Privileges
Water Access N
View Trees/Woods
Roof Type Asphalt
Accessibility 32\"+ wide Doors, 36\"+ wide Halls, Accessible Switches/Outlets, Doors - Swing In, Low Pile Carpeting
Attached Garage 3
Total Parking Spaces 6
Garage Y
Building
Story 3
Foundation Block, Permanent
Sewer Public Sewer
Water Public
Architectural Style Colonial
Level or Stories 3
Additional Building Above Grade, Below Grade
Structure Type 9'+ Ceilings,Dry Wall,High
New Construction N
Schools
High Schools Kettle Run
School District Fauquier County Public Schools
Others
Pets Allowed Y
HOA Fee Include Common Area Maintenance,Health Club,Management,Pier/Dock Maintenance,Pool(s),Recreation Facility,Snow Removal,Trash
Senior Community No
Tax ID 7915-00-8271
Ownership Fee Simple
SqFt Source Assessor
Acceptable Financing Negotiable
Listing Terms Negotiable
Financing Negotiable
Special Listing Condition Standard
Pets Description No Pet Restrictions
Read Less Info
Want to know what your home might be worth? Contact us for a FREE valuation!

Our team is ready to help you sell your home for the highest possible price ASAP

Bought with Katie L Carroll • Winland Real Estate
GET MORE INFORMATION




