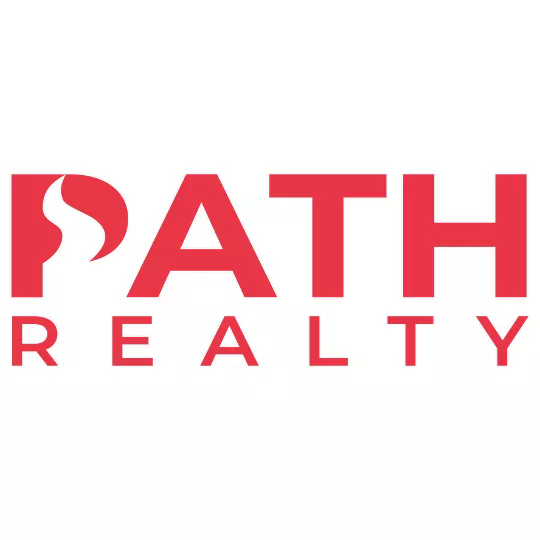For more information regarding the value of a property, please contact us for a free consultation.
Key Details
Sold Price $389,000
Property Type Single Family Home
Sub Type Detached
Listing Status Sold
Purchase Type For Sale
Square Footage 2,690 sqft
Price per Sqft $144
Subdivision Duchess Estates
MLS Listing ID WVBE186858
Sold Date 08/30/21
Style Ranch/Rambler
Bedrooms 5
Full Baths 3
HOA Fees $8/ann
HOA Y/N Y
Abv Grd Liv Area 1,690
Originating Board BRIGHT
Year Built 1994
Annual Tax Amount $1,866
Tax Year 2020
Lot Size 1.360 Acres
Acres 1.36
Property Description
Absolutely stunning custom built home in Duchess Estates. This 5Bd, 3Ba ranch home exudes charm with no wasted space, and is meticulously maintained. As you pull into the driveway off of the cul de sac, enjoy the extensive landscaping adorning the front yard with beautiful flowers and mature trees on this 1.36 acre lot. The wrap around front porch greets you entering the home into a foyer with hardwood flooring and a welcoming great room. The great room boasts cathedral ceiling with skylights and is grounded by a beautiful stone mantel for the gas fireplace. Kitchens are the heart of the home and this one is no different, with plenty of counter space and a breakfast nook with views of the backyard. A separate laundry room on the main floor leads you to the finished basement and 2 car garage, along with a door to the fenced in side yard. Just off of the great room is the master suite with a walk in closet, hardwood flooring and an en suite with jacuzzi tub, dual vanity, and separate shower. The spare bedrooms are generous in size, closet space, and feature hardwood flooring. The full bathroom with tile flooring is spacious and updated with a beautiful vanity. As you enter the fully finished basement, you will notice custom shelving along the walls for additional storage. The open space of the finished basement provides opportunities to customize the layout to your needs. The family room opens to the rec room with a grand stone fireplace mantel and gas fireplace, and space for a pool table. Two additional bedrooms are in the basement, along with an unfinished storage room, and a full bathroom. The large deck offers a covered area with a ceiling fan leading to an open deck with plenty of room for your grill.
Location
State WV
County Berkeley
Zoning 101
Rooms
Other Rooms Dining Room, Primary Bedroom, Bedroom 2, Bedroom 3, Bedroom 4, Bedroom 5, Kitchen, Family Room, Foyer, Great Room, Laundry, Recreation Room, Storage Room, Bathroom 2, Bathroom 3, Primary Bathroom
Basement Full, Fully Finished, Walkout Level, Windows, Rear Entrance
Main Level Bedrooms 3
Interior
Interior Features Breakfast Area, Carpet, Ceiling Fan(s), Chair Railings, Crown Moldings, Entry Level Bedroom, Formal/Separate Dining Room, Kitchen - Eat-In, Kitchen - Table Space, Primary Bath(s), Skylight(s), Stall Shower, WhirlPool/HotTub, Wood Floors
Hot Water Electric
Heating Heat Pump(s)
Cooling Heat Pump(s), Central A/C
Flooring Ceramic Tile, Hardwood
Fireplaces Number 2
Fireplaces Type Gas/Propane, Mantel(s)
Equipment Built-In Microwave, Dishwasher, Refrigerator, Stove
Fireplace Y
Window Features Bay/Bow,Double Pane,Screens,Sliding
Appliance Built-In Microwave, Dishwasher, Refrigerator, Stove
Heat Source Propane - Leased, Electric
Laundry Main Floor
Exterior
Exterior Feature Deck(s), Porch(es)
Garage Garage Door Opener, Garage - Front Entry
Garage Spaces 2.0
Fence Wood, Partially
Utilities Available Under Ground
Water Access N
View Mountain, Trees/Woods
Roof Type Architectural Shingle
Accessibility None
Porch Deck(s), Porch(es)
Road Frontage Private, Road Maintenance Agreement
Attached Garage 2
Total Parking Spaces 2
Garage Y
Building
Lot Description Cul-de-sac, Landscaping
Story 2
Foundation Block
Sewer On Site Septic, Septic < # of BR
Water Well
Architectural Style Ranch/Rambler
Level or Stories 2
Additional Building Above Grade, Below Grade
Structure Type Cathedral Ceilings,9'+ Ceilings
New Construction N
Schools
Elementary Schools Call School Board
Middle Schools Call School Board
High Schools Call School Board
School District Berkeley County Schools
Others
HOA Fee Include Reserve Funds,Road Maintenance,Snow Removal
Senior Community No
Tax ID 0433L003300000000
Ownership Fee Simple
SqFt Source Estimated
Security Features Security System
Acceptable Financing Cash, Conventional, FHA, VA
Listing Terms Cash, Conventional, FHA, VA
Financing Cash,Conventional,FHA,VA
Special Listing Condition Standard
Read Less Info
Want to know what your home might be worth? Contact us for a FREE valuation!

Our team is ready to help you sell your home for the highest possible price ASAP

Bought with Tracey Scott • Path Realty
GET MORE INFORMATION




