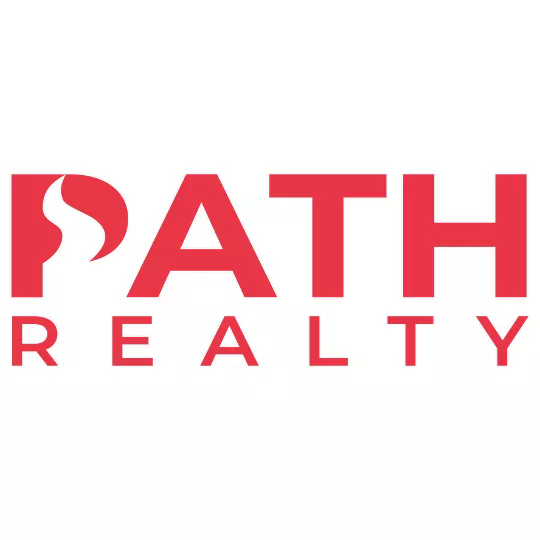For more information regarding the value of a property, please contact us for a free consultation.
Key Details
Sold Price $445,999
Property Type Condo
Sub Type Condo/Co-op
Listing Status Sold
Purchase Type For Sale
Square Footage 2,149 sqft
Price per Sqft $207
Subdivision Villas At The Ridges
MLS Listing ID VAFQ2002136
Sold Date 01/25/22
Style Colonial
Bedrooms 3
Full Baths 2
Half Baths 1
Condo Fees $195/mo
HOA Y/N N
Abv Grd Liv Area 2,149
Originating Board BRIGHT
Year Built 2007
Annual Tax Amount $3,131
Tax Year 2021
Property Description
Beautiful home in coveted Villas at the Ridges community! Gorgeously updated and impeccably maintained, this property features gleaming hardwood floors, an open floor plan with light-filled rooms, plus a Main Level primary suite! Kitchen and Baths are thoughtfully updated - the primary bath is STUNNING with large tiled shower & Cali Bamboo Waterproof Vinyl Flooring (also in laundry & upper hall bath). The Upper level features two spacious bedrooms, a full bath, bonus room, and a large & open loft. SO much storage throughout the home with walk-in closets in every bedroom, as well as ample hall and laundry/mudroom closet space. Full, unfinished basement w/ tons of room to expand, including potential 4th bedroom and rough-in for a 3rd bath. Recent updates include: New hardwood floors on main level (2017/18), Kitchen appliances & Corian Counter (2017); 16x12 Trex Deck (2017); New HVAC May 2021; New HWH and Water Softener (2021) Premium location...close to commuter routes and walking distance to quaint Old Town Warrenton. Enjoy easy in-town living at its best!
Location
State VA
County Fauquier
Zoning PD
Rooms
Other Rooms Primary Bedroom, Bedroom 2, Kitchen, Family Room, Foyer, Laundry, Loft, Bathroom 2, Bathroom 3, Primary Bathroom
Basement Full, Unfinished
Main Level Bedrooms 1
Interior
Interior Features Dining Area, Kitchen - Eat-In, Floor Plan - Open, Ceiling Fan(s), Kitchen - Gourmet, Kitchen - Table Space, Pantry, Recessed Lighting, Skylight(s), Primary Bath(s), Upgraded Countertops, Walk-in Closet(s), Water Treat System, Wood Floors, Window Treatments, Combination Dining/Living, Carpet
Hot Water Natural Gas
Heating Forced Air
Cooling Central A/C
Flooring Hardwood, Luxury Vinyl Plank, Carpet
Equipment Built-In Microwave, Dishwasher, Disposal, Icemaker, Oven/Range - Electric, Refrigerator, Washer/Dryer Hookups Only, Water Conditioner - Owned, Water Heater
Fireplace N
Window Features Double Hung,Skylights
Appliance Built-In Microwave, Dishwasher, Disposal, Icemaker, Oven/Range - Electric, Refrigerator, Washer/Dryer Hookups Only, Water Conditioner - Owned, Water Heater
Heat Source Natural Gas
Laundry Main Floor, Hookup
Exterior
Exterior Feature Deck(s)
Garage Garage - Front Entry, Inside Access
Garage Spaces 1.0
Utilities Available Cable TV
Amenities Available Jog/Walk Path, Tot Lots/Playground
Water Access N
Roof Type Architectural Shingle
Accessibility None
Porch Deck(s)
Attached Garage 1
Total Parking Spaces 1
Garage Y
Building
Lot Description Backs to Trees
Story 3
Foundation Brick/Mortar
Sewer Public Sewer
Water Public
Architectural Style Colonial
Level or Stories 3
Additional Building Above Grade, Below Grade
New Construction N
Schools
Elementary Schools James G. Brumfield
Middle Schools Warrenton
High Schools Fauquier
School District Fauquier County Public Schools
Others
Pets Allowed Y
HOA Fee Include Common Area Maintenance,Lawn Care Front,Lawn Care Rear,Lawn Care Side,Lawn Maintenance,Insurance,Management,Snow Removal
Senior Community No
Tax ID 6984-64-9503-047
Ownership Condominium
Special Listing Condition Standard
Pets Description No Pet Restrictions
Read Less Info
Want to know what your home might be worth? Contact us for a FREE valuation!

Our team is ready to help you sell your home for the highest possible price ASAP

Bought with Terrie L. Owens • Long & Foster Real Estate, Inc.
GET MORE INFORMATION




