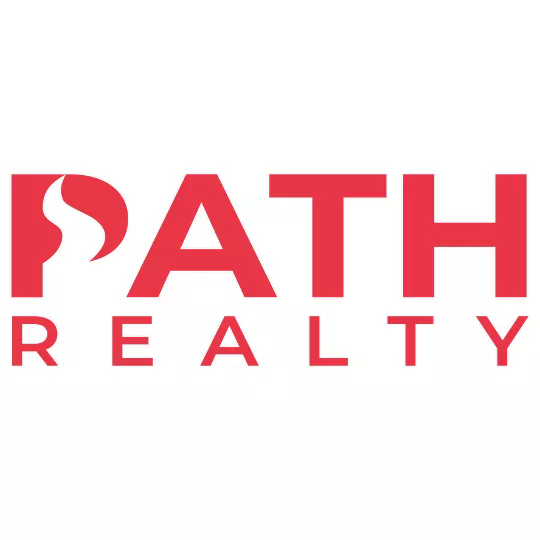For more information regarding the value of a property, please contact us for a free consultation.
Key Details
Sold Price $545,000
Property Type Single Family Home
Sub Type Detached
Listing Status Sold
Purchase Type For Sale
Square Footage 5,592 sqft
Price per Sqft $97
Subdivision Locust Hill
MLS Listing ID WVJF2001530
Sold Date 12/17/21
Style Colonial
Bedrooms 4
Full Baths 4
Half Baths 1
HOA Fees $41/mo
HOA Y/N Y
Abv Grd Liv Area 4,292
Originating Board BRIGHT
Year Built 2004
Annual Tax Amount $2,895
Tax Year 2021
Lot Size 0.444 Acres
Acres 0.44
Property Description
Big, beautiful, and well-cared for golf course home that wont disappoint! Located on the 14th hole in the Locust Hill Golf Course community, this home truly has it all!!! Open the doors to a gorgeous two-story foyer with hardwood floors throughout most of the first floor. The main level offers a huge open floor plan with a gourmet kitchen, walk-in pantry, sunroom AND morning rooms, formal living and dining rooms, large family room, laundry room with sink, and a main level office/study. The back yard is almost a half an acre overlooking the 14th hole and fully fenced for pets to roam. The rear deck is oversized and is a low-maintenance Trex deck with vinyl rails. The upstairs consists of four large bedrooms. The owner's suite has it all- his/her separate walk in closets, fantastic bathroom, sitting area, and trey ceiling. The second bedroom has its own full bath, and the third and fourth bedrooms share a Jack and Jill bathroom. The fully finished basement has walkout stairs to the back yard and is all set up with a full bathroom. It is also a wide open floor plan with over 1200 sq ft and is plumbed for a wet bar. This home is fully hard wired with wall speakers, Cat V, and a central vacuum. This is one of the larger homes in this community so it will not last long! Come see it while you can!
Multiple offers are in hand. Highest and Best due by Monday 11/08/21 at 5 pm.
Location
State WV
County Jefferson
Zoning 101
Direction Southwest
Rooms
Other Rooms Living Room, Dining Room, Primary Bedroom, Bedroom 2, Bedroom 3, Bedroom 4, Kitchen, Family Room, Foyer, Breakfast Room, Sun/Florida Room, Laundry, Office, Recreation Room, Storage Room, Bathroom 2, Bathroom 3, Primary Bathroom, Full Bath, Half Bath
Basement Connecting Stairway, Fully Finished, Outside Entrance, Rear Entrance, Walkout Stairs
Interior
Interior Features Additional Stairway, Breakfast Area, Carpet, Ceiling Fan(s), Central Vacuum, Chair Railings, Crown Moldings, Dining Area, Family Room Off Kitchen, Floor Plan - Open, Formal/Separate Dining Room, Kitchen - Eat-In, Kitchen - Gourmet, Kitchen - Island, Pantry, Primary Bath(s), Recessed Lighting, Soaking Tub, Store/Office, Tub Shower, Upgraded Countertops, Walk-in Closet(s), Window Treatments, Wood Floors
Hot Water Propane
Heating Heat Pump(s)
Cooling Central A/C
Flooring Carpet, Ceramic Tile, Hardwood, Vinyl
Equipment Built-In Microwave, Cooktop, Dishwasher, Disposal, Icemaker, Oven - Double, Oven - Wall, Refrigerator, Water Conditioner - Owned, Dryer, Washer
Appliance Built-In Microwave, Cooktop, Dishwasher, Disposal, Icemaker, Oven - Double, Oven - Wall, Refrigerator, Water Conditioner - Owned, Dryer, Washer
Heat Source Propane - Leased
Laundry Dryer In Unit, Washer In Unit, Main Floor
Exterior
Exterior Feature Deck(s)
Garage Garage - Front Entry, Garage Door Opener
Garage Spaces 6.0
Fence Rear, Wood
Waterfront N
Water Access N
View Garden/Lawn, Golf Course, Trees/Woods
Roof Type Shingle
Accessibility None
Porch Deck(s)
Attached Garage 2
Total Parking Spaces 6
Garage Y
Building
Lot Description Cleared, Front Yard, Landscaping, Level, Rear Yard, SideYard(s), Sloping
Story 3
Foundation Brick/Mortar
Sewer Public Sewer
Water Public
Architectural Style Colonial
Level or Stories 3
Additional Building Above Grade, Below Grade
New Construction N
Schools
Elementary Schools Page Jackson
Middle Schools Charles Town
High Schools Washington
School District Jefferson County Schools
Others
Senior Community No
Tax ID 02 13A050400000000
Ownership Fee Simple
SqFt Source Assessor
Security Features Security System
Acceptable Financing Cash, Conventional, FHA, USDA, VA
Listing Terms Cash, Conventional, FHA, USDA, VA
Financing Cash,Conventional,FHA,USDA,VA
Special Listing Condition Standard
Read Less Info
Want to know what your home might be worth? Contact us for a FREE valuation!

Our team is ready to help you sell your home for the highest possible price ASAP

Bought with Chelsea Pierce • Crestar Realty LLC
GET MORE INFORMATION




