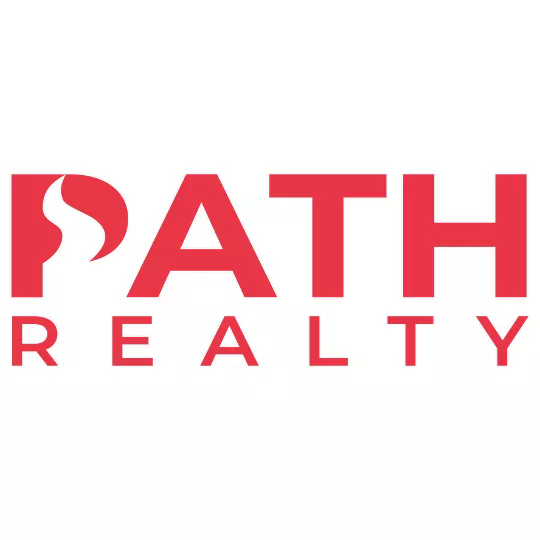For more information regarding the value of a property, please contact us for a free consultation.
Key Details
Sold Price $280,000
Property Type Townhouse
Sub Type End of Row/Townhouse
Listing Status Sold
Purchase Type For Sale
Square Footage 2,720 sqft
Price per Sqft $102
Subdivision Colonial Hills
MLS Listing ID WVJF2005218
Sold Date 09/20/22
Style Colonial
Bedrooms 4
Full Baths 2
Half Baths 1
HOA Fees $48/qua
HOA Y/N Y
Abv Grd Liv Area 2,220
Originating Board BRIGHT
Year Built 2007
Annual Tax Amount $1,040
Tax Year 2021
Lot Size 3,519 Sqft
Acres 0.08
Property Description
WELCOME to 131 Swearingen Way in the attractive community of Colonial Hills in beautiful Shepherdstown, WV. This home is just minutes away from downtown Shepherdstown and Shepherd University as well as shopping, restaurants and local parks. Other local nearby attractions include the C & O Canal and Towpath as well as the Potomac River and historic Antietam Battlefield in Sharpsburg, MD.
The really nice attraction here is the rare feature of an end unit bordering trees to the side and backyard for added privacy and enjoyment. This brick front home is freshly painted and just awaiting your personal touches. It features a bump out on all three levels for added living space. The owner's suite features the nice sized bedroom with a sitting area , the walk in closet, and deluxe bathroom including dual sinks, soaking tub and separate shower. The spacious mid level includes laminate flooring, a large kitchen and sliding door to the next owner's future deck. The very clean garage is amply sized for parking and storage space upon your lower level entry with a laminate foyer and lower level family room. The lower level includes a bonus room that was previously utilized for the fourth bedroom but could also be a multi purpose room for an office, workout room or just personal space. It has a sliding glass door for quick access to the level backyard. The laundry room and powder room are located on the lower entry level as well.
Location
State WV
County Jefferson
Zoning 101
Rooms
Other Rooms Living Room, Primary Bedroom, Bedroom 2, Bedroom 3, Kitchen, Family Room, Bedroom 1, Laundry, Utility Room, Bathroom 1, Bonus Room, Primary Bathroom, Half Bath
Basement Front Entrance, Fully Finished, Garage Access, Heated, Outside Entrance, Rear Entrance, Walkout Level, Windows
Interior
Interior Features Ceiling Fan(s), Carpet, Floor Plan - Open, Pantry, Soaking Tub
Hot Water Electric
Heating Heat Pump(s)
Cooling Central A/C
Flooring Laminate Plank, Carpet
Equipment Built-In Microwave, Dishwasher, Disposal, Dryer, Exhaust Fan, Refrigerator, Stove, Washer, Water Heater
Fireplace N
Appliance Built-In Microwave, Dishwasher, Disposal, Dryer, Exhaust Fan, Refrigerator, Stove, Washer, Water Heater
Heat Source Electric
Laundry Lower Floor
Exterior
Garage Garage - Front Entry
Garage Spaces 3.0
Utilities Available Other
Waterfront N
Water Access N
View Trees/Woods
Roof Type Shingle
Street Surface Paved
Accessibility 2+ Access Exits, Level Entry - Main
Attached Garage 1
Total Parking Spaces 3
Garage Y
Building
Lot Description Backs to Trees, Landscaping, No Thru Street, Rear Yard, SideYard(s), Front Yard
Story 3
Foundation Permanent
Sewer Public Sewer
Water Public
Architectural Style Colonial
Level or Stories 3
Additional Building Above Grade, Below Grade
Structure Type Dry Wall
New Construction N
Schools
School District Jefferson County Schools
Others
Senior Community No
Tax ID 09 8E003000000000
Ownership Fee Simple
SqFt Source Assessor
Acceptable Financing Cash, Conventional, FHA, USDA, VA
Listing Terms Cash, Conventional, FHA, USDA, VA
Financing Cash,Conventional,FHA,USDA,VA
Special Listing Condition Standard
Read Less Info
Want to know what your home might be worth? Contact us for a FREE valuation!

Our team is ready to help you sell your home for the highest possible price ASAP

Bought with Tyler S. Burch • Burch Real Estate Group, LLC
GET MORE INFORMATION




