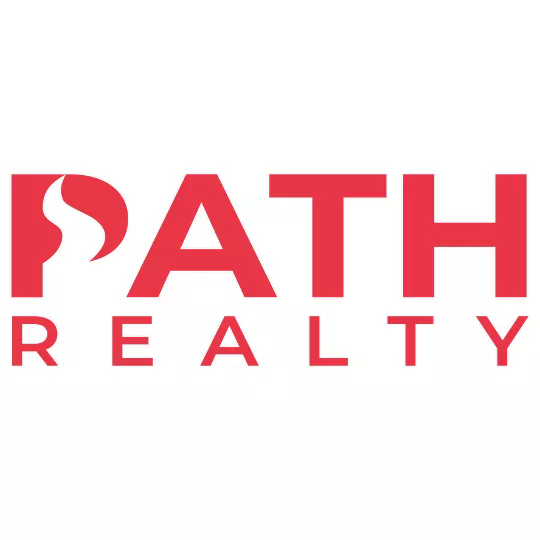For more information regarding the value of a property, please contact us for a free consultation.
Key Details
Sold Price $425,000
Property Type Single Family Home
Sub Type Detached
Listing Status Sold
Purchase Type For Sale
Square Footage 2,400 sqft
Price per Sqft $177
Subdivision Locust Hill
MLS Listing ID WVJF2000083
Sold Date 11/29/21
Style Contemporary
Bedrooms 3
Full Baths 2
Half Baths 1
HOA Fees $41/mo
HOA Y/N Y
Abv Grd Liv Area 2,400
Originating Board BRIGHT
Year Built 1998
Annual Tax Amount $1,220
Tax Year 2021
Lot Size 0.362 Acres
Acres 0.36
Property Description
Beautiful Brick Front Home located in sought after Locust Hill Subdivision. This property features 2400 Sq Ft of finished living space on 2 levels including 3 Bedrooms and 2.5 Baths. Main level features a light filled open layout perfect for entertaining with vaulted ceilings! Gourmet Kitchen has upgraded counter tops, hardwood flooring, built in microwave, gas stove, and space for a dining table. Formal Dining Room with hardwood. The Family Room and Living Room share a 2 sided gas fireplace. Main level Primary Owner's Suite with tray ceilings, built-in closet, and attached luxury bath with jetted soaking tub and separate shower. Upper level includes two large Junior Bedrooms with a shared Bath. The 3rd bedroom has an extended bonus room for storage or could be used as a playroom, office, man cave, craft room and more! 2 car attached garage and drive offers plenty of parking. Mature landscape with fenced rear yard backing a quiet peaceful country setting. Relax on the spacious deck or screened porch! Locust Hill is a golf course community and golf memberships are available.
Location
State WV
County Jefferson
Zoning 101
Rooms
Other Rooms Living Room, Dining Room, Primary Bedroom, Bedroom 2, Bedroom 3, Kitchen, Family Room, Foyer, Laundry, Other, Bathroom 2, Primary Bathroom, Half Bath, Screened Porch
Main Level Bedrooms 1
Interior
Interior Features Attic, Family Room Off Kitchen, Kitchen - Table Space, Dining Area, Kitchen - Eat-In, Chair Railings, Crown Moldings, Window Treatments, Primary Bath(s), Wood Floors, Floor Plan - Open, Carpet, Ceiling Fan(s), Entry Level Bedroom, Formal/Separate Dining Room, Kitchen - Gourmet, Pantry, Recessed Lighting, Soaking Tub, Stall Shower, Tub Shower, Upgraded Countertops, Walk-in Closet(s), Water Treat System
Hot Water Electric
Heating Forced Air, Heat Pump(s)
Cooling Central A/C, Ceiling Fan(s)
Flooring Carpet, Ceramic Tile, Hardwood
Fireplaces Number 1
Fireplaces Type Gas/Propane, Fireplace - Glass Doors, Mantel(s), Double Sided
Equipment Dishwasher, Disposal, Dryer, Exhaust Fan, Icemaker, Oven/Range - Gas, Refrigerator, Washer, Water Heater, Built-In Microwave, Stainless Steel Appliances, Water Conditioner - Owned
Fireplace Y
Appliance Dishwasher, Disposal, Dryer, Exhaust Fan, Icemaker, Oven/Range - Gas, Refrigerator, Washer, Water Heater, Built-In Microwave, Stainless Steel Appliances, Water Conditioner - Owned
Heat Source Electric
Laundry Has Laundry, Main Floor
Exterior
Exterior Feature Deck(s), Patio(s), Screened, Porch(es)
Garage Garage Door Opener, Garage - Front Entry, Inside Access
Garage Spaces 2.0
Fence Board, Rear
Utilities Available Under Ground, Cable TV Available
Amenities Available Tot Lots/Playground, Golf Course Membership Available
Waterfront N
Water Access N
View Garden/Lawn, Trees/Woods, Pasture
Roof Type Asphalt
Accessibility None
Porch Deck(s), Patio(s), Screened, Porch(es)
Attached Garage 2
Total Parking Spaces 2
Garage Y
Building
Lot Description Backs to Trees, Landscaping, Vegetation Planting, Private
Story 2
Foundation Crawl Space
Sewer Public Sewer
Water Public
Architectural Style Contemporary
Level or Stories 2
Additional Building Above Grade, Below Grade
Structure Type 9'+ Ceilings,Cathedral Ceilings,Tray Ceilings
New Construction N
Schools
Elementary Schools Page Jackson
Middle Schools Charles Town
High Schools Washington
School District Jefferson County Schools
Others
HOA Fee Include Common Area Maintenance,Road Maintenance,Snow Removal
Senior Community No
Tax ID 02 13A006200000000
Ownership Fee Simple
SqFt Source Assessor
Security Features Smoke Detector
Special Listing Condition Standard
Read Less Info
Want to know what your home might be worth? Contact us for a FREE valuation!

Our team is ready to help you sell your home for the highest possible price ASAP

Bought with Cheryl D Yates • ERA Liberty Realty
GET MORE INFORMATION




