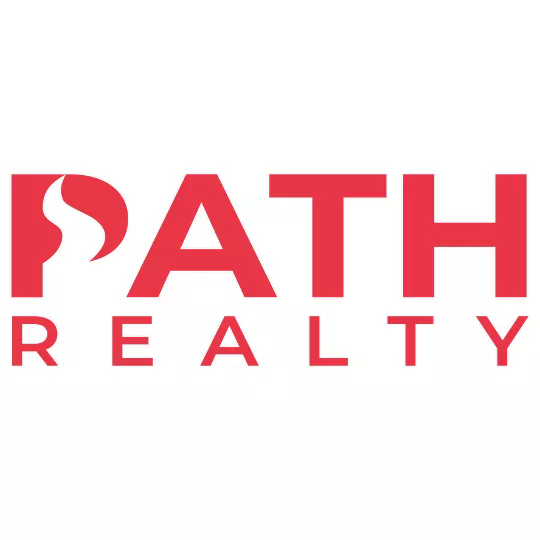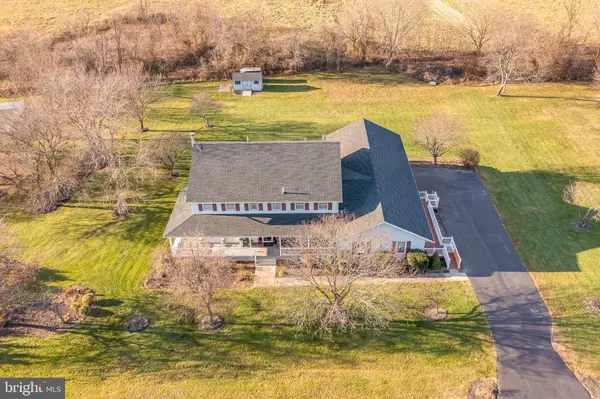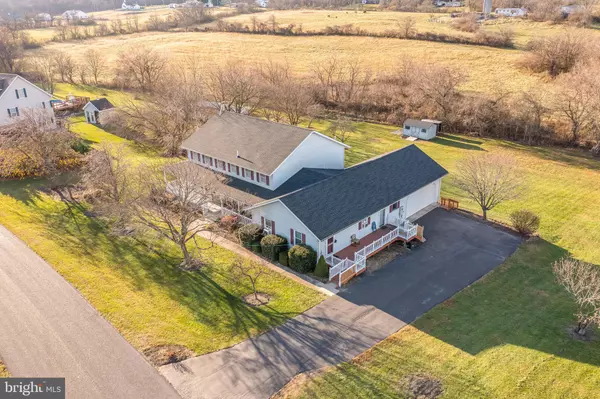For more information regarding the value of a property, please contact us for a free consultation.
Key Details
Sold Price $437,500
Property Type Single Family Home
Sub Type Detached
Listing Status Sold
Purchase Type For Sale
Square Footage 3,600 sqft
Price per Sqft $121
Subdivision Duchess Estates
MLS Listing ID WVBE2004476
Sold Date 01/24/22
Style Colonial
Bedrooms 5
Full Baths 3
Half Baths 1
HOA Fees $8/ann
HOA Y/N Y
Abv Grd Liv Area 3,600
Originating Board BRIGHT
Year Built 1993
Annual Tax Amount $2,181
Tax Year 2011
Lot Size 1.110 Acres
Acres 1.11
Property Description
This amazing over 1 acre lot backs to farm land and a view of the mountain! Only a couple miles from Interstate 81 but you will feel like you are in the middle of no where. The beautiful clear night skies you will be able to see the stars. Relaxing on the large back yard deck overlooking the large flat yard will make you feel like you are on vacation. The home itself is like 2 homes in one. The main part of the house has 4 bedrooms upstairs two full bathrooms upstairs. Main level large eat in kitchen, dining room, living & family room PLUS an office & 1/2 bath. Off the garage and side deck is an additional living suite. Use your imagination. Many high tech features, smart lights, Bluetooth speakers in bathroom fans. You will feel right at home, check it out this weekend.
Location
State WV
County Berkeley
Zoning RESIDENTIAL
Rooms
Other Rooms Living Room, Dining Room, Primary Bedroom, Bedroom 2, Bedroom 3, Bedroom 4, Kitchen, Family Room, Foyer, In-Law/auPair/Suite, Laundry, Office, Bathroom 2, Hobby Room, Primary Bathroom, Half Bath
Main Level Bedrooms 1
Interior
Interior Features Breakfast Area, Built-Ins, Wood Floors, Ceiling Fan(s), Chair Railings, Crown Moldings, Entry Level Bedroom, Formal/Separate Dining Room, Kitchen - Eat-In, Kitchen - Table Space, Pantry, Primary Bath(s), Recessed Lighting, Soaking Tub, Stall Shower, Tub Shower, Walk-in Closet(s), Window Treatments, Stove - Wood
Hot Water Electric
Heating Heat Pump(s)
Cooling Heat Pump(s)
Flooring Bamboo, Ceramic Tile, Hardwood, Laminated
Equipment Washer/Dryer Hookups Only, Dishwasher, Icemaker, Oven - Wall, Range Hood, Refrigerator, Stove, Water Conditioner - Owned, Dryer, Exhaust Fan, Extra Refrigerator/Freezer, Oven - Double, Oven/Range - Electric, Washer, Water Heater - Tankless
Fireplace N
Appliance Washer/Dryer Hookups Only, Dishwasher, Icemaker, Oven - Wall, Range Hood, Refrigerator, Stove, Water Conditioner - Owned, Dryer, Exhaust Fan, Extra Refrigerator/Freezer, Oven - Double, Oven/Range - Electric, Washer, Water Heater - Tankless
Heat Source Electric
Laundry Main Floor
Exterior
Exterior Feature Deck(s), Porch(es), Wrap Around
Garage Garage - Side Entry
Garage Spaces 2.0
Water Access N
Roof Type Shingle
Accessibility Level Entry - Main
Porch Deck(s), Porch(es), Wrap Around
Attached Garage 2
Total Parking Spaces 2
Garage Y
Building
Story 2
Foundation Crawl Space
Sewer Septic Exists
Water Well
Architectural Style Colonial
Level or Stories 2
Additional Building Above Grade
Structure Type Dry Wall
New Construction N
Schools
Elementary Schools Hedgesville
Middle Schools Hedgesville
High Schools Hedgesville
School District Berkeley County Schools
Others
HOA Fee Include Snow Removal
Senior Community No
Tax ID 04 33G001000000000
Ownership Fee Simple
SqFt Source Estimated
Special Listing Condition Standard
Read Less Info
Want to know what your home might be worth? Contact us for a FREE valuation!

Our team is ready to help you sell your home for the highest possible price ASAP

Bought with Tabitha G. Durboraw • Real Estate Innovations
GET MORE INFORMATION




