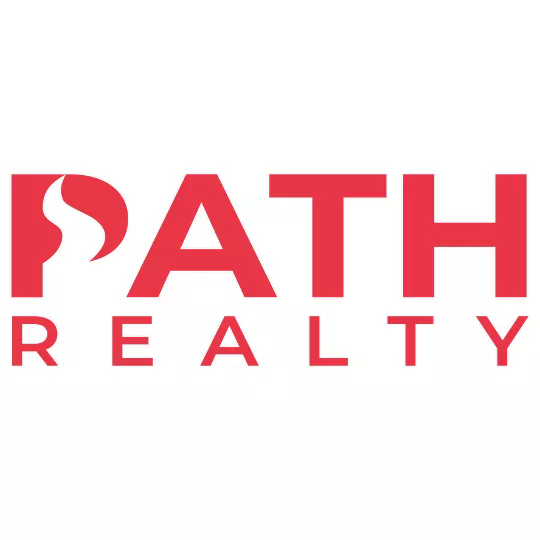For more information regarding the value of a property, please contact us for a free consultation.
Key Details
Sold Price $386,000
Property Type Single Family Home
Sub Type Detached
Listing Status Sold
Purchase Type For Sale
Square Footage 3,883 sqft
Price per Sqft $99
Subdivision Maddex Farm
MLS Listing ID WVJF142026
Sold Date 05/28/21
Style Colonial
Bedrooms 4
Full Baths 2
Half Baths 2
HOA Fees $40/qua
HOA Y/N Y
Abv Grd Liv Area 2,927
Originating Board BRIGHT
Year Built 2007
Annual Tax Amount $4,504
Tax Year 2020
Lot Size 0.255 Acres
Acres 0.26
Property Description
Hurry to see this move-in ready gem! Interior professionally painted, carpets cleaned and ready to go. Main level features: bay window in living room; inviting two-story foyer/entry; kitchen with full appliances, wood floors, island, pantry, table-space area, built-in desk and French doors leading out to deck; large family room with gas fireplace; half bath; laundry/mud room with washer and dryer which convey; nine-foot ceilings. On the upper level you will enjoy a large primary suite with walk-in closet and full bath boasting of ceramic tile floors, double sink, separate shower and jetted soaking tub. There is also a full bath off the hallway of upper level and three additional bedrooms. The walk-out lower level features a large rec room/family room with recessed lighting and sliding glass doors out to back yard, and there is also a bathroom, utility room and large storage room on this level. Exterior features a brick front, fenced rear yard, large deck, landscaping and desirable lot at the end of a cul-de-sac. Conveniently located to shopping/dining and within walking distance to Shepherd University. Current property taxes are based on non-resident rate -- if new owner intends to owner/occupy, property taxes may be significantly reduced. Buyers should check with local taxing authority for details.
Location
State WV
County Jefferson
Zoning 101
Rooms
Other Rooms Living Room, Dining Room, Primary Bedroom, Bedroom 2, Bedroom 3, Bedroom 4, Kitchen, Family Room, Laundry, Recreation Room, Storage Room, Primary Bathroom
Basement Full, Improved, Outside Entrance, Partially Finished, Rear Entrance, Sump Pump, Walkout Level
Interior
Interior Features Breakfast Area, Carpet, Ceiling Fan(s), Central Vacuum, Kitchen - Eat-In, Kitchen - Island, Kitchen - Table Space, Pantry, Primary Bath(s), Recessed Lighting
Hot Water Electric, 60+ Gallon Tank
Heating Heat Pump(s)
Cooling Central A/C
Flooring Carpet, Hardwood, Vinyl
Fireplaces Number 1
Fireplaces Type Gas/Propane
Equipment Dishwasher, Dryer, Icemaker, Oven/Range - Electric, Refrigerator, Washer, Water Heater, Central Vacuum, Built-In Microwave, Disposal
Fireplace Y
Window Features Bay/Bow,Double Pane
Appliance Dishwasher, Dryer, Icemaker, Oven/Range - Electric, Refrigerator, Washer, Water Heater, Central Vacuum, Built-In Microwave, Disposal
Heat Source Electric
Laundry Main Floor
Exterior
Garage Garage Door Opener, Additional Storage Area
Garage Spaces 2.0
Fence Rear
Utilities Available Under Ground
Waterfront N
Water Access N
Roof Type Shingle
Street Surface Black Top
Accessibility Other
Attached Garage 2
Total Parking Spaces 2
Garage Y
Building
Lot Description Cul-de-sac, Landscaping
Story 3
Sewer Public Sewer
Water Public
Architectural Style Colonial
Level or Stories 3
Additional Building Above Grade, Below Grade
Structure Type Dry Wall,9'+ Ceilings
New Construction N
Schools
School District Jefferson County Schools
Others
Senior Community No
Tax ID 098C027200000000
Ownership Fee Simple
SqFt Source Estimated
Special Listing Condition Standard
Read Less Info
Want to know what your home might be worth? Contact us for a FREE valuation!

Our team is ready to help you sell your home for the highest possible price ASAP

Bought with Mary A Carrigan • Long & Foster Real Estate, Inc.
GET MORE INFORMATION




