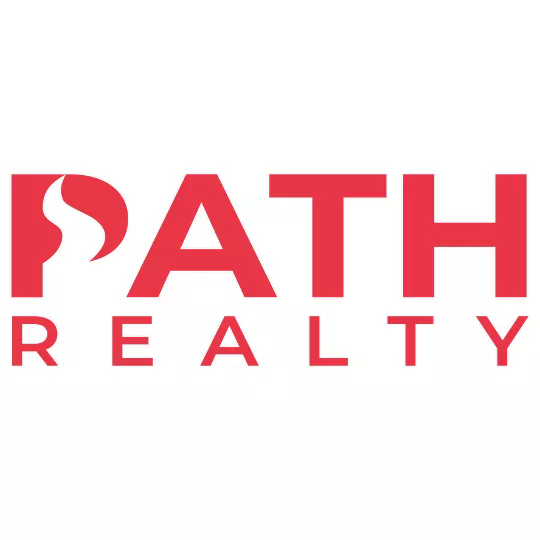For more information regarding the value of a property, please contact us for a free consultation.
Key Details
Sold Price $390,000
Property Type Single Family Home
Sub Type Detached
Listing Status Sold
Purchase Type For Sale
Square Footage 4,246 sqft
Price per Sqft $91
Subdivision Locust Hill
MLS Listing ID WVJF139276
Sold Date 09/02/20
Style Colonial
Bedrooms 5
Full Baths 2
Half Baths 1
HOA Fees $33/ann
HOA Y/N Y
Abv Grd Liv Area 3,186
Originating Board BRIGHT
Year Built 2005
Annual Tax Amount $2,247
Tax Year 2019
Lot Size 10,019 Sqft
Acres 0.23
Property Description
Locust Hill has a home you ! Colonial home with 5 bedrooms, A stunning Kitchen, Breakfast Area, Built-Ins, Dining Area, Family Room off kitchen, Formal/Separate Dining Room, Breakfast area, - Table Space, - Gourmet, Kitchen - Island, Pantry, Recessed Lighting, Granite Counter-tops, Walk-in Closet(s), Wood Floors, Fireplace, Built-In Microwave, Gas Cook-top , Dishwasher, Disposal, Energy Efficient Appliances, Oven - Double, Oven - Wall, Refrigerator, Accessibility Features: Smoke Detector, carbon detector, Master Bath,Stall Shower, with large soaking tub, Large finished rooms in basement. Storage area, -rough in for bathroom. ceiling fans, patio for entertaining, Beautiful views. large backyard, patio. All Measurements are by electronic device & information from previous MLS documents should not relied upon.
Location
State WV
County Jefferson
Zoning 101
Rooms
Other Rooms Living Room, Dining Room, Primary Bedroom, Bedroom 4, Bedroom 5, Kitchen, Family Room, Basement, Breakfast Room, Bedroom 1, Office, Bathroom 3
Basement Full, Combination, Heated, Interior Access, Partially Finished, Daylight, Partial
Interior
Interior Features Breakfast Area, Carpet, Ceiling Fan(s), Dining Area, Family Room Off Kitchen, Formal/Separate Dining Room, Kitchen - Country, Kitchen - Table Space, Pantry, Recessed Lighting, Soaking Tub, Store/Office, Tub Shower, Walk-in Closet(s), Water Treat System, Window Treatments, Wood Floors
Hot Water Natural Gas
Heating Forced Air
Cooling Central A/C
Flooring Carpet, Wood
Fireplaces Number 1
Equipment Cooktop, Dishwasher, Disposal, Oven - Double, Oven - Wall, Refrigerator
Furnishings No
Appliance Cooktop, Dishwasher, Disposal, Oven - Double, Oven - Wall, Refrigerator
Heat Source Electric, Central
Exterior
Garage Garage Door Opener, Garage - Front Entry, Additional Storage Area
Garage Spaces 6.0
Waterfront N
Water Access N
View Other, Pasture
Roof Type Architectural Shingle
Accessibility Level Entry - Main
Attached Garage 2
Total Parking Spaces 6
Garage Y
Building
Lot Description Landscaping, Rear Yard, SideYard(s), Partly Wooded, Cleared, Front Yard, Level
Story 3
Sewer Public Sewer
Water Public
Architectural Style Colonial
Level or Stories 3
Additional Building Above Grade, Below Grade
New Construction N
Schools
School District Jefferson County Schools
Others
Pets Allowed Y
Senior Community No
Tax ID 0213A048700000000
Ownership Fee Simple
SqFt Source Estimated
Acceptable Financing Cash, Conventional, FHA, VA
Horse Property N
Listing Terms Cash, Conventional, FHA, VA
Financing Cash,Conventional,FHA,VA
Special Listing Condition Standard
Pets Description No Pet Restrictions
Read Less Info
Want to know what your home might be worth? Contact us for a FREE valuation!

Our team is ready to help you sell your home for the highest possible price ASAP

Bought with Meredith A. Smith • Pearson Smith Realty, LLC
GET MORE INFORMATION




