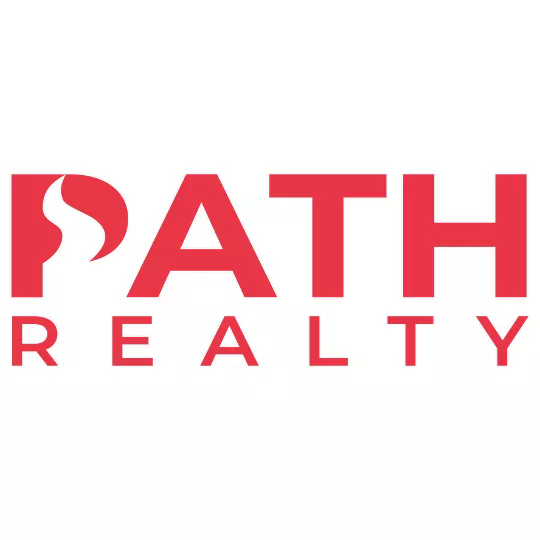For more information regarding the value of a property, please contact us for a free consultation.
Key Details
Sold Price $1,091,000
Property Type Single Family Home
Sub Type Detached
Listing Status Sold
Purchase Type For Sale
Square Footage 6,130 sqft
Price per Sqft $177
Subdivision Brookside
MLS Listing ID VAFQ2003208
Sold Date 03/18/22
Style Colonial
Bedrooms 6
Full Baths 5
Half Baths 1
HOA Fees $110/qua
HOA Y/N Y
Abv Grd Liv Area 4,343
Originating Board BRIGHT
Year Built 2006
Annual Tax Amount $6,597
Tax Year 2021
Lot Size 1.269 Acres
Acres 1.27
Property Description
SUNDAY OPEN HOUSE CANCELLED, home is under contract. Private Brookside Oasis! Custom Estate built by Quaker Homes sitting on 1.3 acres. One of the largest lots in Brookside. The main level area is open and filled with natural sunlight. This floor is rich with rooms, including a main level guest suite, private office with separate entrance. The kitchen has ample granite counter space, cabinets, stainless steel appliances, eat at island, desk nook and butler's pantry leading to the dining room. Enjoy a cup of coffee in the sunroom as the windows bring in nature's beauty. Venture into the family room to watch a movie by the fireplace or stroll into the front room to gather with friends. The upper level features a primary suite with a sitting area and full bathroom boasting a large shower, tub and separate vanities and a large walk in closet! Three more spacious bedrooms on the upper floor allow two bedrooms to share a full bath and the other bedroom has its own private bath. The fully finished lower level has vinyl flooring, a bedroom, a full bath, wet bar, an area for a workout room, and tons of living space. The large deck and treed yard are the perfect backdrop for private entertaining. This is the home you have been waiting for!
Within Brookside you can enjoy 7 miles of park-like walking trails encompassing the community. Walking distance to one of the 2 pools and only a short bike ride to the next. Basketball courts, tennis courts, & 2 playgrounds. Multiple stocked fishing ponds in the HOA. Immerse yourself in the growing local businesses; Old Bust Head Brewery, The Farm Station Cafe, Vint Hill Winery, Vint Hill Yoga, Vint Hill Crossfit, & the Covert Cafe just to name a few! All within a few miles of the house.
Location
State VA
County Fauquier
Zoning R1
Rooms
Basement Fully Finished
Main Level Bedrooms 1
Interior
Hot Water Natural Gas
Heating Heat Pump(s)
Cooling Central A/C
Flooring Hardwood, Carpet, Luxury Vinyl Plank
Fireplaces Number 1
Fireplaces Type Gas/Propane
Equipment Built-In Microwave, Cooktop, Dryer, Oven - Wall, Refrigerator, Washer
Fireplace Y
Appliance Built-In Microwave, Cooktop, Dryer, Oven - Wall, Refrigerator, Washer
Heat Source Natural Gas
Laundry Main Floor
Exterior
Exterior Feature Deck(s)
Garage Garage - Side Entry
Garage Spaces 3.0
Fence Invisible
Amenities Available Basketball Courts, Bike Trail, Boat Dock/Slip, Club House, Common Grounds, Community Center, Fitness Center, Jog/Walk Path, Lake, Meeting Room, Party Room, Picnic Area, Pool - Outdoor, Tennis Courts, Tot Lots/Playground
Water Access N
Roof Type Asphalt,Shingle
Accessibility None
Porch Deck(s)
Attached Garage 3
Total Parking Spaces 3
Garage Y
Building
Lot Description Backs to Trees, Landscaping, No Thru Street, Pipe Stem, Premium, Private, Secluded
Story 3
Foundation Concrete Perimeter
Sewer Public Sewer
Water Public
Architectural Style Colonial
Level or Stories 3
Additional Building Above Grade, Below Grade
New Construction N
Schools
School District Fauquier County Public Schools
Others
HOA Fee Include Common Area Maintenance,Management,Pier/Dock Maintenance,Pool(s),Recreation Facility,Reserve Funds,Road Maintenance,Snow Removal,Trash
Senior Community No
Tax ID 7905-44-8095
Ownership Fee Simple
SqFt Source Assessor
Horse Property N
Special Listing Condition Standard
Read Less Info
Want to know what your home might be worth? Contact us for a FREE valuation!

Our team is ready to help you sell your home for the highest possible price ASAP

Bought with Roberta Ferguson Radun • RE/MAX Allegiance
GET MORE INFORMATION




